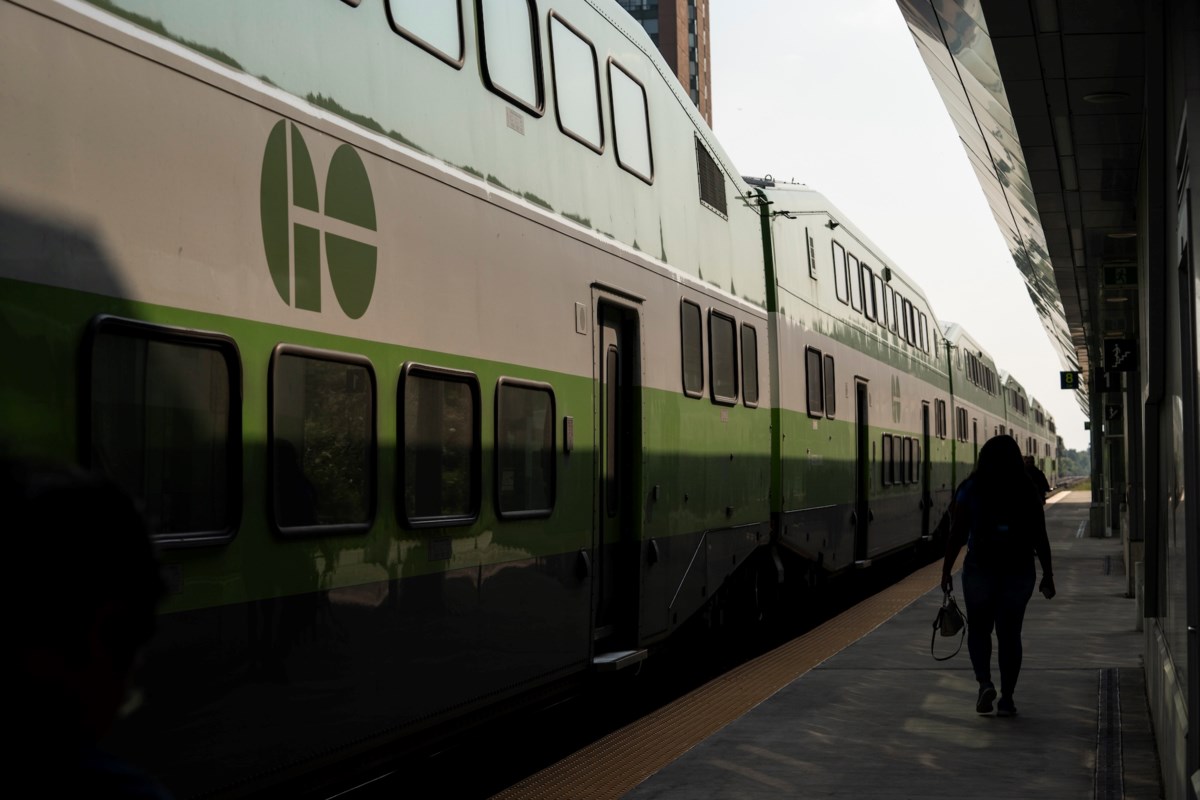evandyk
Senior Member
The summer of 2000 I worked a summer job downtown and lived with a friend in Mississauga, so was on the GO trains all the time. I ate at that Harveys a lot!
When I look at that boarded up space and how narrow it is, I imagine large glass display cases housing a linear history of Union Station with pictures, sketches, renderings, models, and old blueprints.
Kinda like a casual museum of Union Station that everyone passing through could enjoy.
Personally, I think that would be a wonderful use of that space.
That is what I though "they" were using the "display windows' on the VIA level for - though some were still papered over last time I ventured there.When I look at that boarded up space and how narrow it is, I imagine large glass display cases housing a linear history of Union Station with pictures, sketches, renderings, models, and old blueprints.
Kinda like a casual museum of Union Station that everyone passing through could enjoy.
Personally, I think that would be a wonderful use of that space.
There was a narrow corridor behind the booths with small rooms alongside the windows. Honestly, I don't see how they could fit a functioning restaurant in there. A cafe would fit but nothing requiring a full kitchen or back of house.
If I understand the "Head lease" the City has with Osmington, the City ARE getting some rent from all the areas leased to Osmington but these payments go up to a % of the actual rent paid after Osmington finds tenants.That's how I was imagining it. I picture a SUD Forno or Dineen (or the like) bar facing into the Great Hall with bar seating, and stairs on one side leading up to the balcony for seating. The enclosed areas on either side are large enough for a kitchen and staff/operations on one side and interior "family style" communal table on the other.
View attachment 657752View attachment 657751
I just wish something could be done to connect it to this space:
View attachment 657749
Either way, as @C-mac said, I can't see any reason why this needs to be boarded up for a decade. If there's nothing in the space, keep it empty. The larger question is that if it's gone unleased all this time, the asking price is clearly too high. Lower it so Union at least gets some revenue out of this instead of having it boarded up.
According to this article USEP isnt going to be finished until 2029 JFC
View attachment 657772
How Metrolinx’s plan to deliver European-style train service went off the rails
GO Expansion will still transform Greater Golden Horseshoe transit — but likely won’t be as ambitious as what was planned just three years agowww.thetrillium.ca
Or Metrolinx, Ford didn't want to listen to the Germans probably because they meant real and meaningful change. Change they refused to invest in and facilitate. And here we are...I love Canadian projects. In the Venn diagram of cheap, quick, and well built/designed we choose none!
A galley kitchen on a train can be accomplished in only ¾ of the width of a train car (similar in a plane) so this is somewhat wider than that, so they can build a restaurant there, yes!I was in this space around 2010 as part of the many TRHA Doors Open events there.
At the time it was very narrow with offices in behind. The facade that formed part of Hertz, Grey Line Tours, etc was placed on top of the heritage ticket booths.
There was a narrow corridor behind the booths with small rooms alongside the windows. Honestly, I don't see how they could fit a functioning restaurant in there. A cafe would fit but nothing requiring a full kitchen or back of house.
A galley kitchen on a train can be accomplished in only ¾ of the width of a train car (similar in a plane) so this is somewhat wider than that, so they can build a restaurant there, yes!
There is a difference between a train with limited menus and a restaurant. Is it possible? Yes, but all the required equipment and BoH spaces may make it impractical.
Don't forget, Public Health requires spaces for proper washing, fire code requires proper fire suppression (ansul), hood vents, etc. You also have grills, ovens, etc. There is a reason full sized restaurants aren't without small kitchens.
That said, a cafe or other such space would work here akin to Arabica.
I believe that Osmington know what they are doing, and they are looking for a bar/restaurant here, not just a coffee shop. If they say a resto/bar can be done... somehow I trust them to know both what Public Health demands and the hospitality industry needs. Is it your average space? No, certainly not. Could it be a very cool new place for a meal? Sure thing, once the lighting is fixed in the hall!
42
I believe that Osmington know what they are doing, and they are looking for a bar/restaurant here, not just a coffee shop. If they say a resto/bar can be done... somehow I trust them to know both what Public Health demands and the hospitality industry needs. Is it your average space? No, certainly not. Could it be a very cool new place for a meal? Sure thing, once the lighting is fixed in the hall!
42