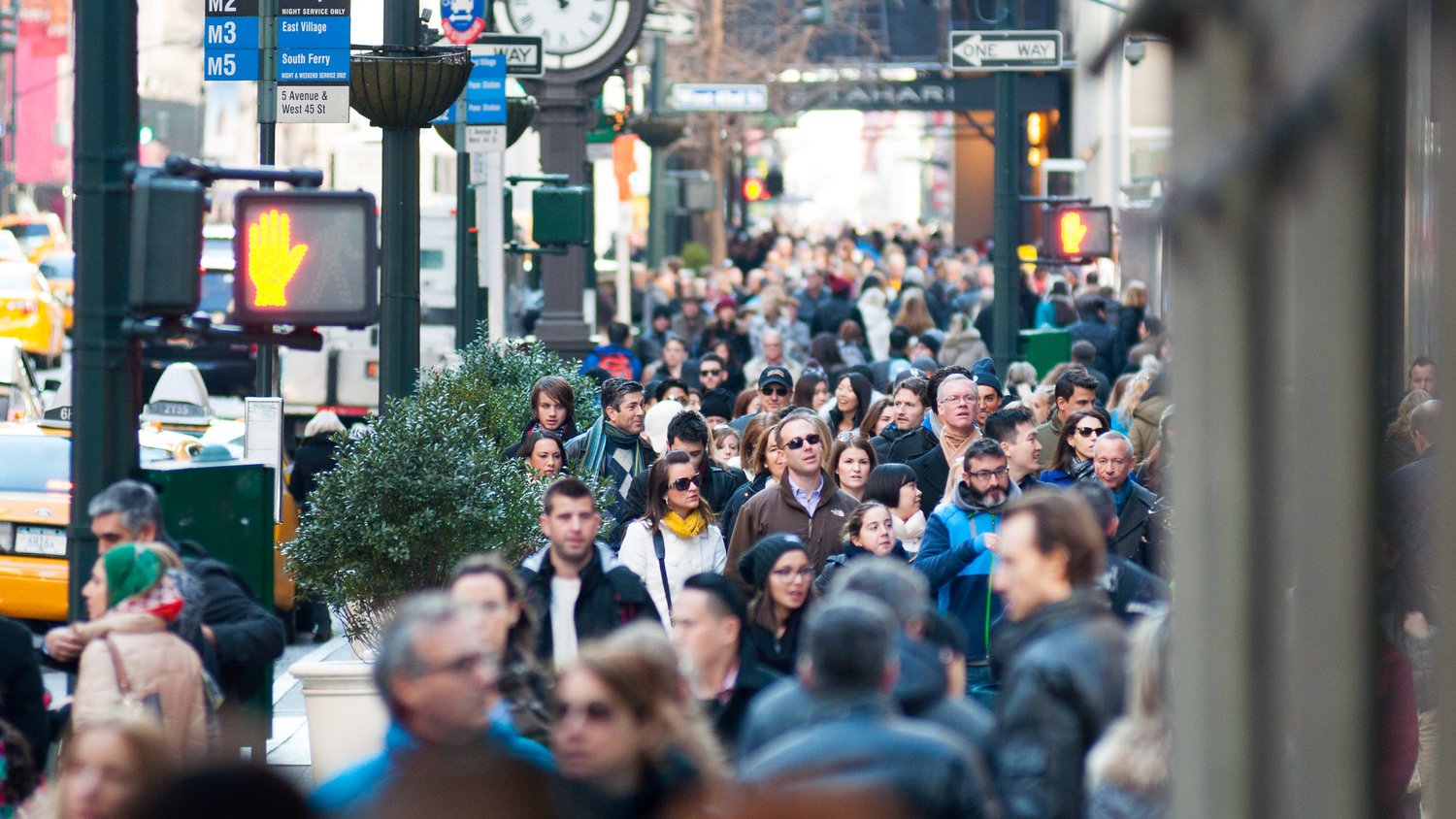IanO
Superstar
You bet, but it's more about the scale, urban design and priority to make it walkable and less 1960s in design for the retail plan.
But yes, let's give it some time to mature.
But yes, let's give it some time to mature.
Right, that’s why walkable areas have higher price points for housing? None of the research agrees with the point you think you’re making man.It's almost as walkable isn't a concern for most people and just those stuck in their own little bubble...

This.
That whole area is also way harder to navigate than South Edmonton Common and I never thought I'd see a more poorly designed shopping centre than South Common.This.
What we’re going to get in Michener park:
Density next to strip malls…
View attachment 657972View attachment 657973View attachment 657974View attachment 657975
I hope so.^^i know you are disappointed in the development but those pictures are just a long way off from what will occur here, there’s no 4 and 6 lane roads separating the services and the residential and you know it. Would be nice to get some multi use but I still think this is gonna turn out good,
Yes but that was existing infrastructure that the U of a could do nothing about. All you can judge them by is what they do within the confines of their property.I hope so.
How many lanes is 122st? Or 51ave? Pretty much the same vibe as ellerslie.
Totally. So instead of an arterial facing strip mall with a massive surface parking lot, I was hopefully for a more urban form. Grocery in podiums, not as a big box strip mall. A walkable main street, not a suburban shopping centre. Condos/Apartments with a more interesting street interaction than what looks to be a carbon copy of our cheap suburban wood frame builds. We'll wait and see what comes, there's still some hope, but I was more hopeful when this was first announced.Yes but that was existing infrastructure that the U of a could do nothing about. All you can judge them by is what they do within the confines of their property.
Confirmed!I don't know if this is news, or if it even counts as 'real estate,' but it was announced during today's screening of the Conor McNally film nanekawâsis that there are plans to expand the gallery space in the Telus Centre five-fold—as I understand it, just a reconfiguration of existing floor space. The current gallery spaces at U of A feel very small for a university with a major arts and design program, so this should be a welcome addition.






