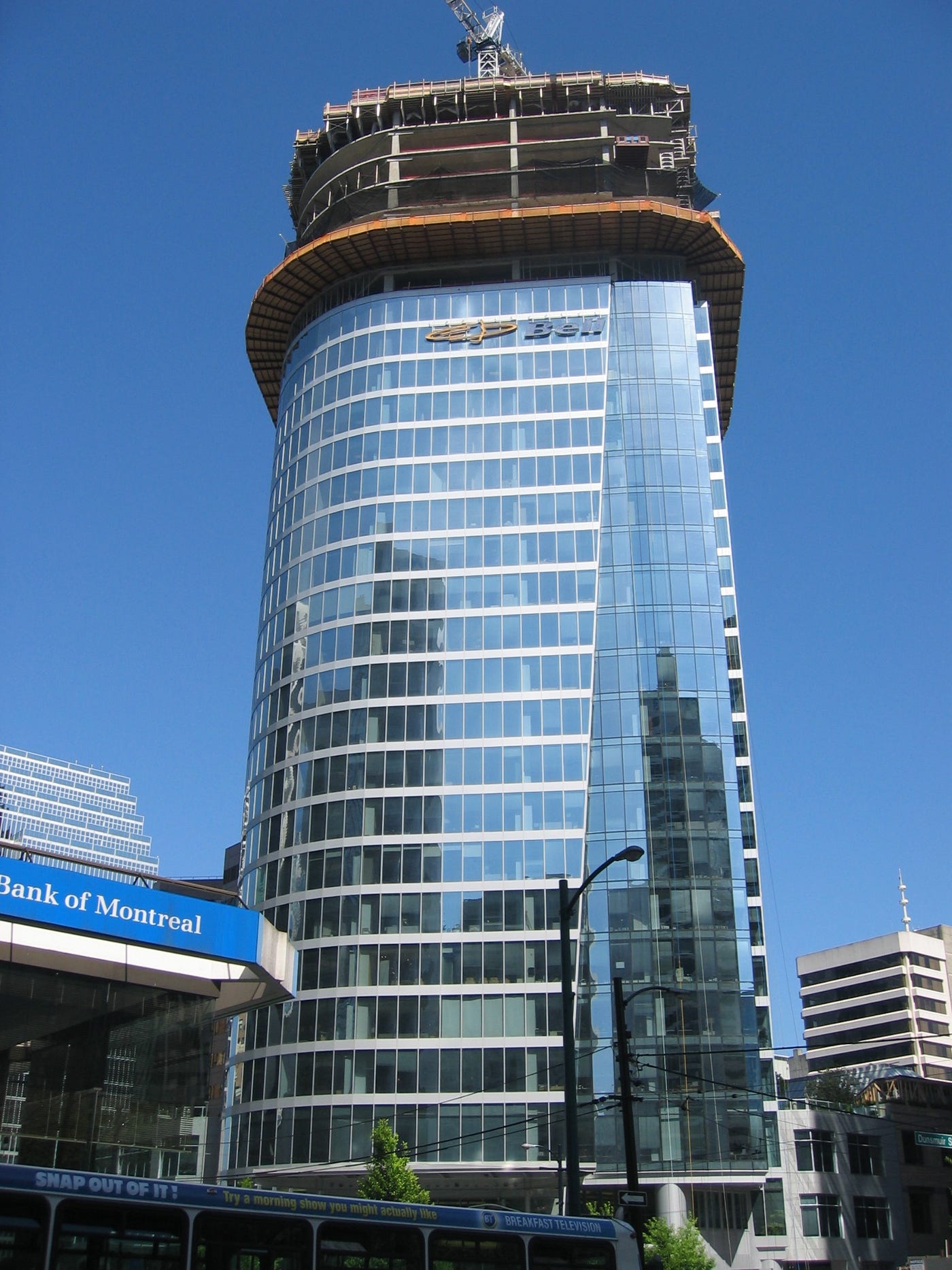innsertnamehere
Superstar
By my count there are 3 floors to go. Getting close to top-out.
That's basically correct, yes. They would have designed the podium beneath the future third tower to be functionally independent of the tower (i.e. possessing its own elevator(s), mechanical rooms, electrical system, etc.). All necessary structural columns, shear walls, elevator shafts, mechanical/electrical shafts, etc., for the tower would have been designed into the podium and built during its construction. It is conceivable that they may not pull occupancy permits for the podium level if they are prepared to move forward with tower three soon, but they could do so if it is a ways off.I don't understand how construction on the third tower will take place (assuming it does take place). Can they just open the first two towers and construct the third one at a later point in time?


2.2.3.2.2 Safety and Overhead Protection
Overhead protection and preventing materials and construction debris from falling from the construction site is another area of concern in vertically phased construction. While safety and overhead protection are concerns in all construction, greater attention needs to be paid to safety in the development of vertically phased projects. Specifically in vertically phased developments, execution of safety plans and structures need to be developed so that they protect the occupants of the lower levels without disrupting their operations.
At Tufts, Bentall Five, and HCSC, elaborate overhead protection systems were developed to protect the safety of the occupants of the building. The three projects had similar overhead protection plans and had a zero tolerance policy for debris falling from the construction site. Generally the overhead protection plan consisted of two elements: the pedestrian safety canopy and a safety apron located at the base of the vertical expansion phase.
The pedestrian safety canopy is an elaborate scaffolding system that appears more like an awning than construction scaffolding. Both Bentall and HCSC invested above what is standard in the pedestrian walkway canopy to minimize the appearance of being at a construction site.
Both HCSC and Bentall installed a steel and wood safety apron that extended around the perimeter of the building at the base of Phase II. In addition to the safety apron, Bentall had a mesh netting to catch falling debris that extended some 25 feet from the building and moved up the building as construction progressed. HCSC took an extra precaution of installing safety netting around each of the upper floors under construction to further prevent debris from falling off of the construction site.
Yes.I don't understand how construction on the third tower will take place (assuming it does take place). Can they just open the first two towers and construct the third one at a later point in time?