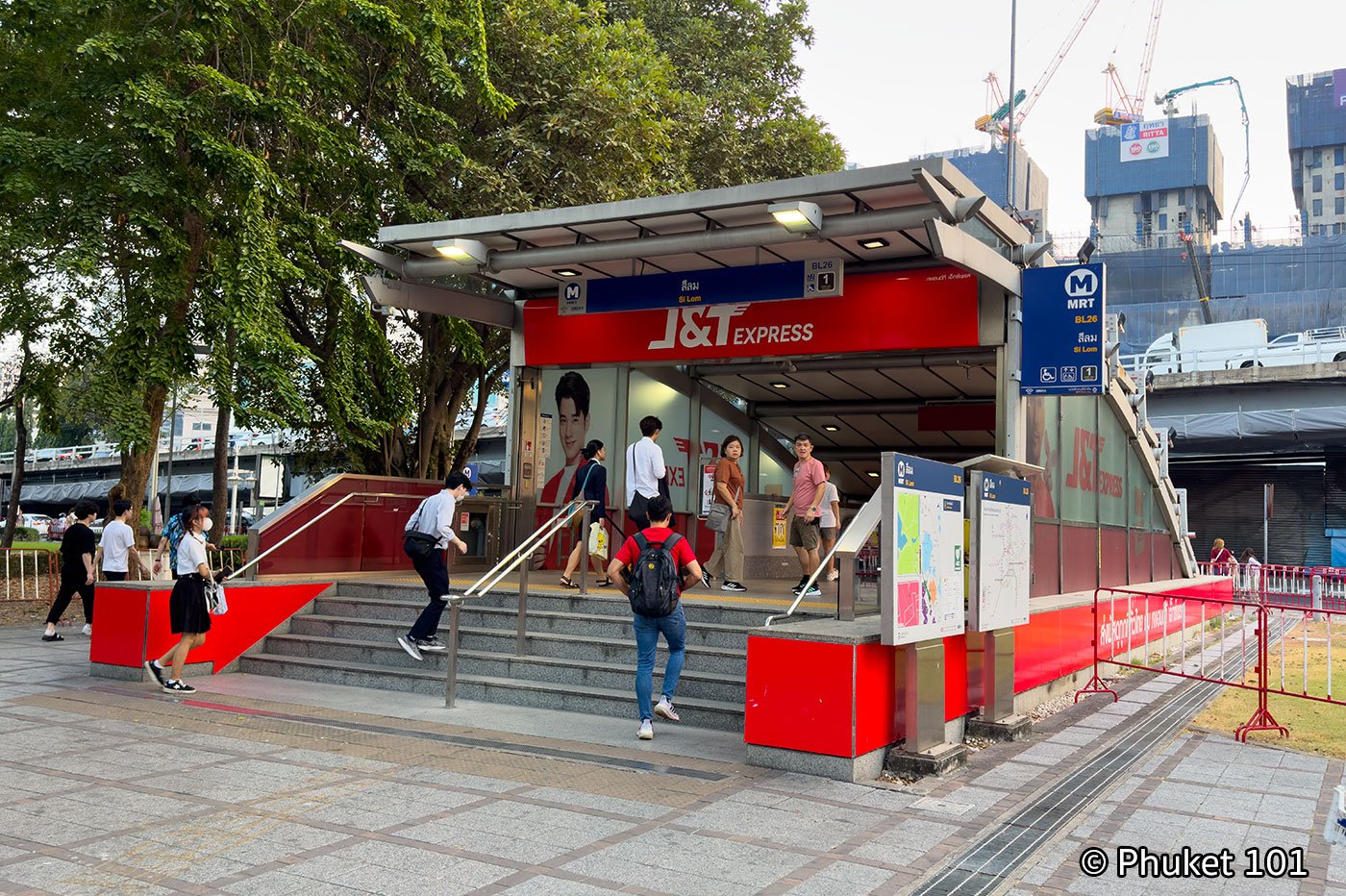Front traces the north side of the original shoreline. Whether the buildings and roads south of Front are on former lake or not, the City and its related agencies as well as private concerns building on former lake land, especially when it comes to a major transportation hub, need to engineer what they build to handle heavy downpours. The lake simply is not an excuse as concerns flooding in Union Station. Something needs to be done to limit water ingress during major rain events, and there are a number of options available to those involved. That includes shelters over the two Front Street sidewalk staircases down into the station, adding one more step above sidewalk level to prevent sidewalk water running in, same thing at the moat level entries, and most expensive, grilles at the lowest steps covering new gutters to channel water away to new cisterns from where the water can be pumped out. Try the other two measures first, and they probably won't need the third. It's pathetic that these features were not designed into the station renovations in the first place.
42

