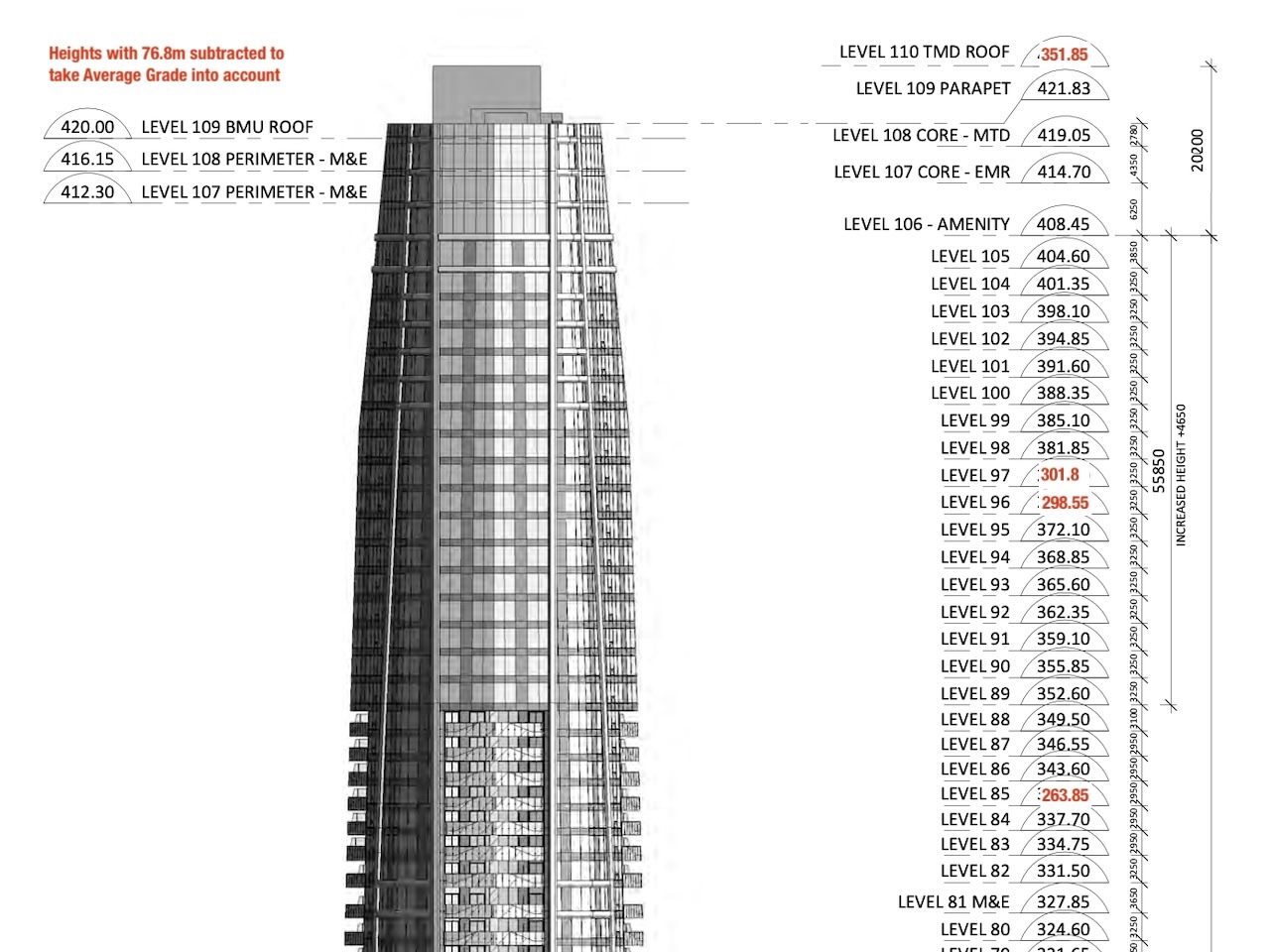ehambobam
New Member
Correct me if I'm wrong,It definitely looks like there will be glass fins/panels to cover the mechanical box on the roof. Here is a rendering from the UT Database page:
View attachment 668512
But I believe that's an older rendering, before the most recent minor variance application (the one to 106s, 351 meters).
In the architecture plans, the box does stick above the glass panels.
View attachment 668532
As of now, I don't think there has been any change to the architecture plans, and the top of the tower may finish like depicted in the plans above. ^
