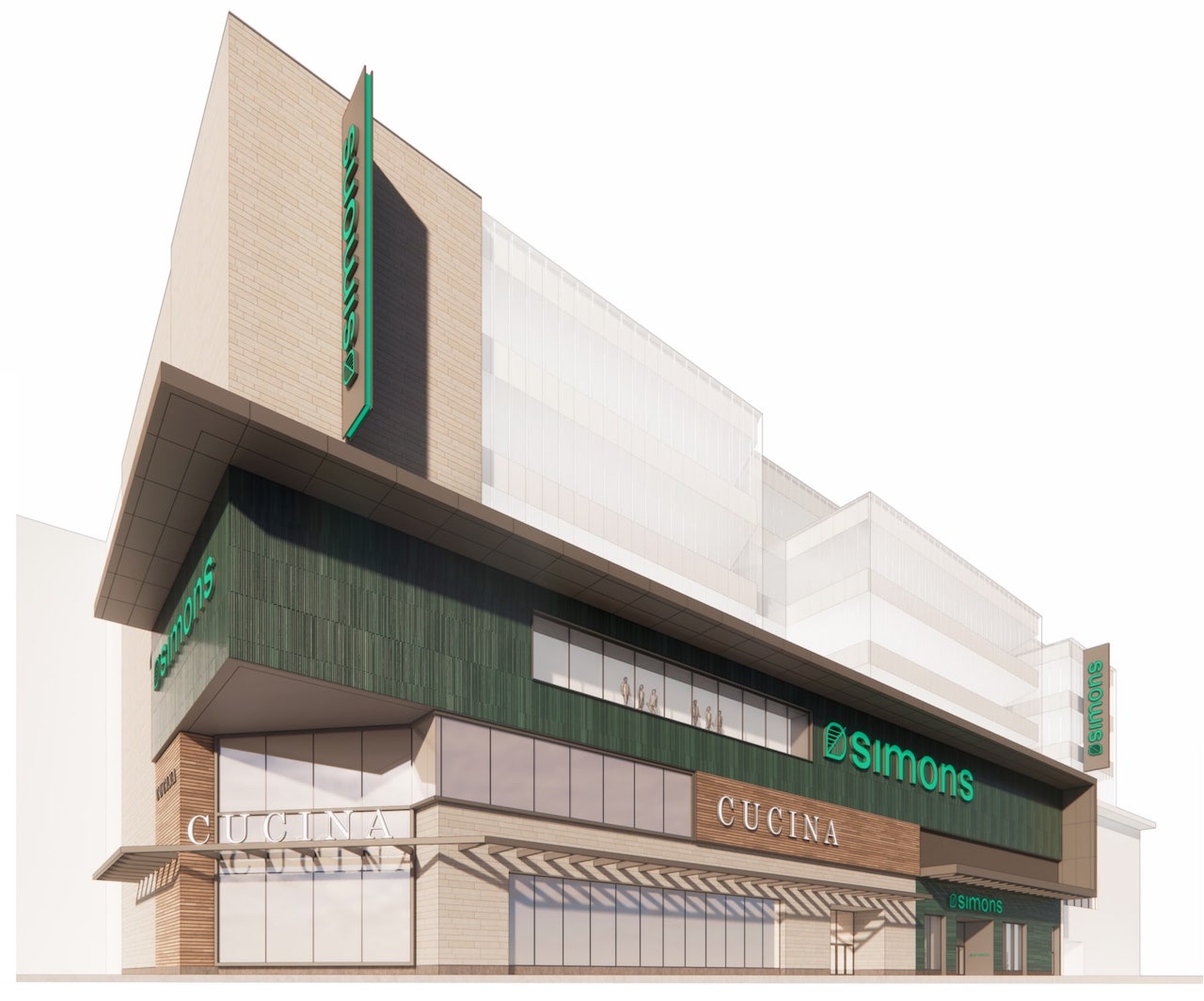Toronto Rocks
Active Member
No -
Located at 19 Trinity Square with offices and program space at 6 and 10 Trinity Square, the Church of the Holy Trinity is surrounded by the Toronto Eaton Centre on the north, south, and east sides, a Marriott hotel and the Ted Rogers School of Management to the northwest, and the office building known as Bell Trinity Square to the southeast. The original Eaton Centre construction plans called for the church to be demolished as well, but the parishioners successfully resisted and forced the mall's design to be changed.
Located at 19 Trinity Square with offices and program space at 6 and 10 Trinity Square, the Church of the Holy Trinity is surrounded by the Toronto Eaton Centre on the north, south, and east sides, a Marriott hotel and the Ted Rogers School of Management to the northwest, and the office building known as Bell Trinity Square to the southeast. The original Eaton Centre construction plans called for the church to be demolished as well, but the parishioners successfully resisted and forced the mall's design to be changed.



