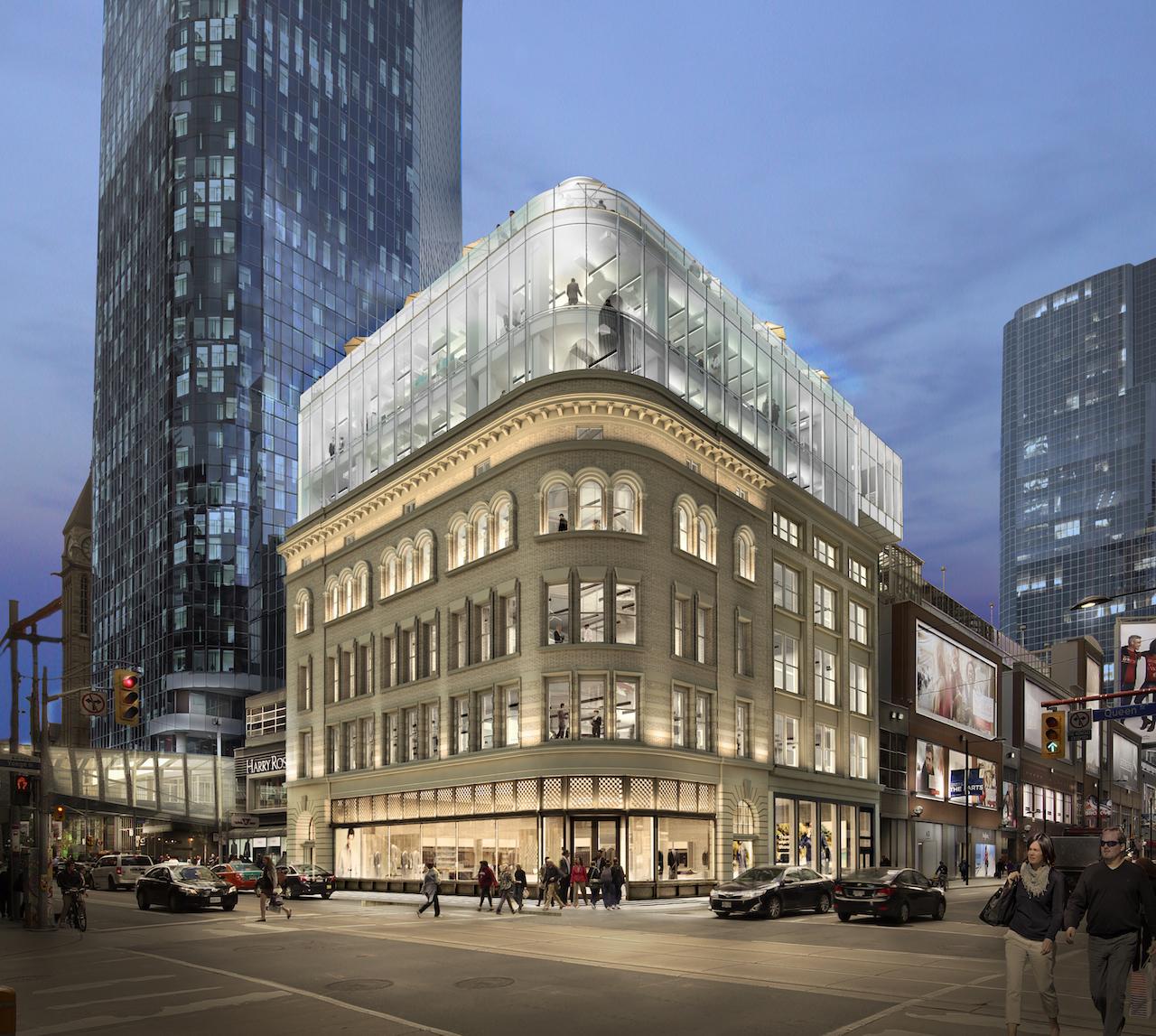nightstreak
Active Member
There’s speculation that Ruby Liu didn’t win the bid for the Eaton Centre Hudson’s Bay lease. If I were to bet, Cadillac Fairview really wants it back and were motivated ($$$) to ensure they did. It was a 50+25 year lease, that’s easily worth tens of millions to them to get out of before 2085.
Whether it's "Ruby New Bay" or something else, Cadillac Fairview needs a major draw on the other side of the bridge to make the rest of the south building viable.
Speculating without any knowledge of discussions, Sephora could do well in the former Hudson's Bay beauty department or upstairs by the bridge. They've outgrown their current space, it's always jam packed. Maybe they prefer to be in the main mall space, but they're enough of a draw that I could I could totally see something like this at the bridge entrance driving traffic to the south building:

Or maybe a sidewalk presence on Queen Street. Now that I think of it, the newly refurbished 2 Queen Street West would make a great Sephora or maybe an Apple Store. I can also see the Yonge/Queen corner (Saks 5th Ave) get the same redevelopment treatment as a self contained store, connected to the mall via the bridge.

Whether it's "Ruby New Bay" or something else, Cadillac Fairview needs a major draw on the other side of the bridge to make the rest of the south building viable.
Speculating without any knowledge of discussions, Sephora could do well in the former Hudson's Bay beauty department or upstairs by the bridge. They've outgrown their current space, it's always jam packed. Maybe they prefer to be in the main mall space, but they're enough of a draw that I could I could totally see something like this at the bridge entrance driving traffic to the south building:
Or maybe a sidewalk presence on Queen Street. Now that I think of it, the newly refurbished 2 Queen Street West would make a great Sephora or maybe an Apple Store. I can also see the Yonge/Queen corner (Saks 5th Ave) get the same redevelopment treatment as a self contained store, connected to the mall via the bridge.



