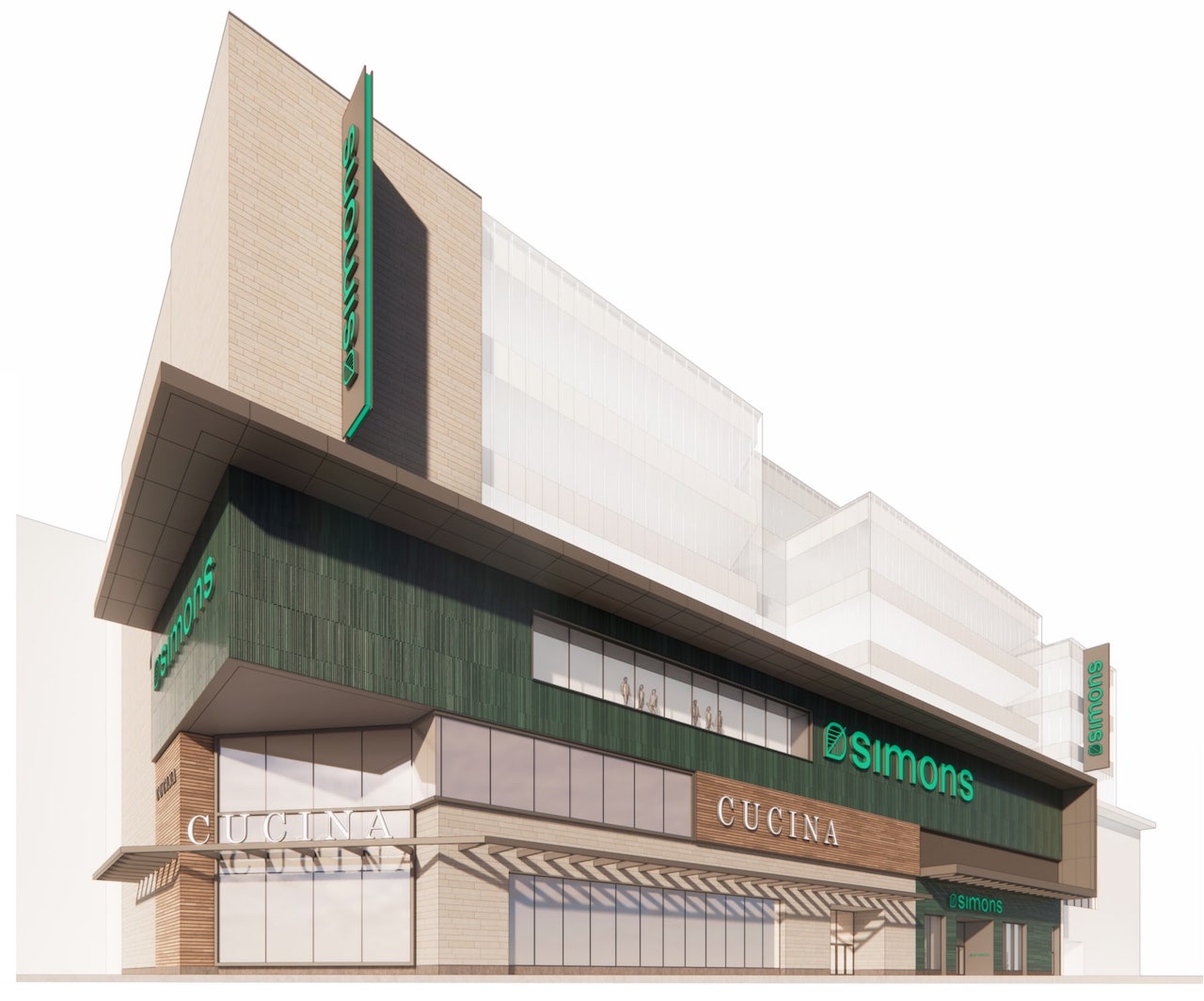Thank you for the pictures. Hopefully they preserve the doors to add to sidewalk activity on Yonge. The Eaton Centre added entrances to the stores some time in the early 2000s but the store owners ended up locking them perhaps due to theft. If I recall correctly, Nordstrom did the same even though Sears had previously kept those doors open.
An Eataly entrance on Yonge will animate the street given the volume of in and out traffic it typically generates. Simons perhaps less so.
Edit: Perhaps I was too optimistic. The rendering shows the corner doors are sealed windows and the little door further down looks like an emergency exit.
Looks like this needs to be dealt with at the City Planning department. Malls should be manated to have street facing store fronts with working doors during business hours.
