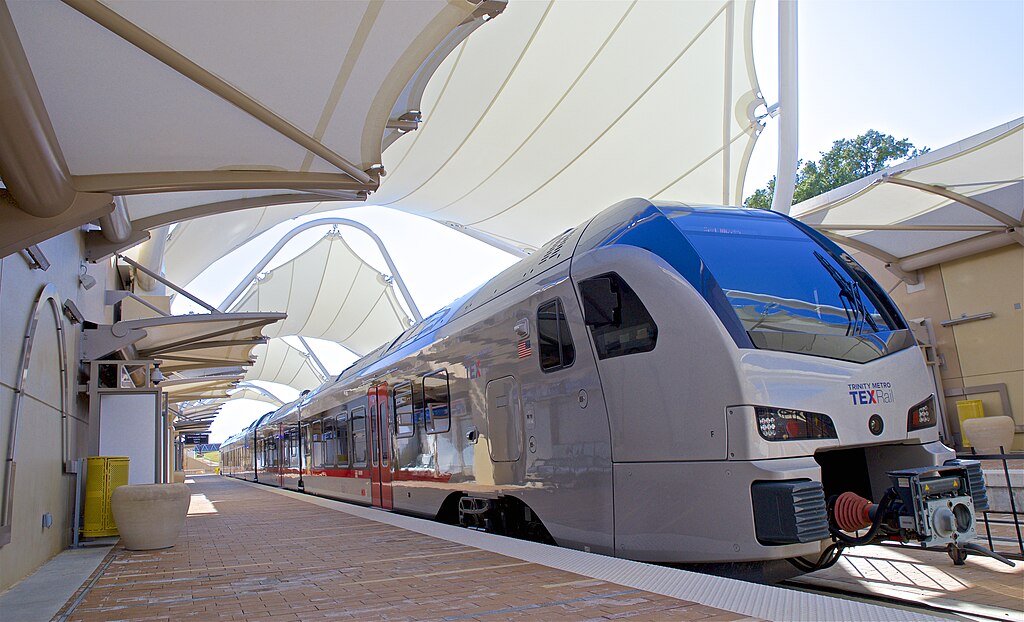EnviroTO
Senior Member
No, it isn't.
In many (or even most now) of the stations, rest of the facility needs little work to match the proposed new platform height. Moving a doorway that is already designed to be moved is not "new construction". Adding some more material to increase the height of the platform where there is already material is not "new construction".
So your argument is that the platform height standards set elsewhere only apply to new construction, so don't call it construction and then you can totally change platform heights?
What is done in Europe is irrelevant. We don't operate with their equipment or their rules.
The whole point of building the new LRT lines and Ontario Line trains using standard gauge o instead of TTC gauge was to be able to buy off the shelf products, backward compatibility with the existing system be damned. The bombardier bilevel is the only train with 610mm floor height.
I agree level platforms are part of a solution for faster boarding, but as with all things the weakest link is the determining factor on boarding and alighting times, and for the bi-levels it is people stuck in the stairway and crowded around limited doors that is the limiting factor right now, not a couple of steps.Removing steps outside of the equipment is a great way to improve the passenger flow into and out of the equipment, and decrease boarding and alighting times. Why do you think that subways do it around the world? Yes, additional doorways will do even more,, but that can also be something that is done on a future equipment purchase - a longer-term goal.
The more common platform height standards that have been set are not unsurprisingly step increments of each other either. The average step height is 180mm. So steps are 180mm, 360mm, 540mm, 720mm, 900mm, 1080mm, and 1260mm which is closely aligned to the more common platform heights of 200mm (+20), 380mm (+20), 550mm (+10mm), 760mm (+40), 915mm (+15), 1100mm (+20), and 1250mm (-10). Why is this important? Because as you raise part of a platform or lower a part of a platform, doing it at step heights is easy (one more step on a flight of stairs, reduced railing requirements on one or two railing free steps, etc.) but something completely off will require slopes or ramps and is more likely to require more railings.
So, rushing to build 610mm platforms because some engineer at UTDC in Thunder Bay drew the floor at that height in the 1970s doesn't make sense to me. It doesn't make sense in is ability to solve the primary issues related to boarding and alighting times, it doesn't align to standards that could improve procurement options, it doesn't align to civil/architectural considerations like standard step height, and it completely tied to a rail car designed in the 1970s for rush hour commuter service. Why double down on a 1970s rush hour commuter for height? Please tell me the future is better than 1970s V2.0.





