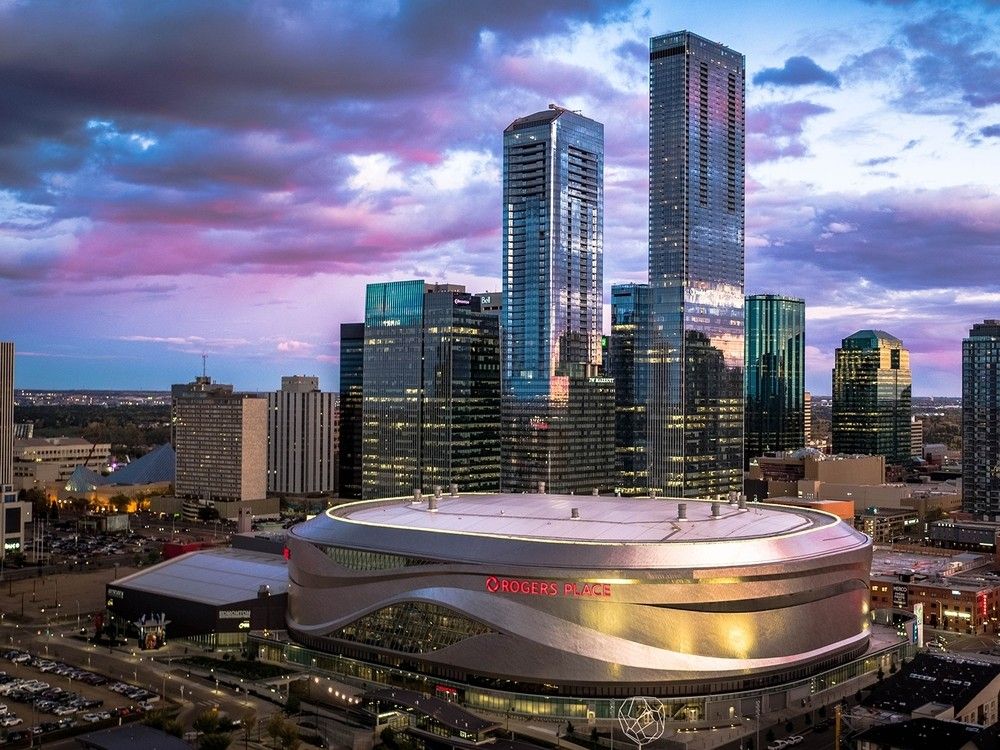David A
Senior Member
Yes, this is especially helpful for visitors in areas where there is limited street parking or very hard to find a spot on the street.I was about to say this. My condo has underground parking/storage for owners and ground level parking for visitors. Keeps the owner parking more secure, I don't want any of my neighbours random ass guests scoping out my parking stall/storage locker. But friends regularly appreciate not having to walk two blocks to the nearest street parking when visiting. Having most car storage underground but a little bit above ground is the ideal mix for these affordable 4-6 story tall buildings.
It is easier for visitors than trying to navigate a parkade they are not familiar with and better for security to limit access to the parkade to residents.
