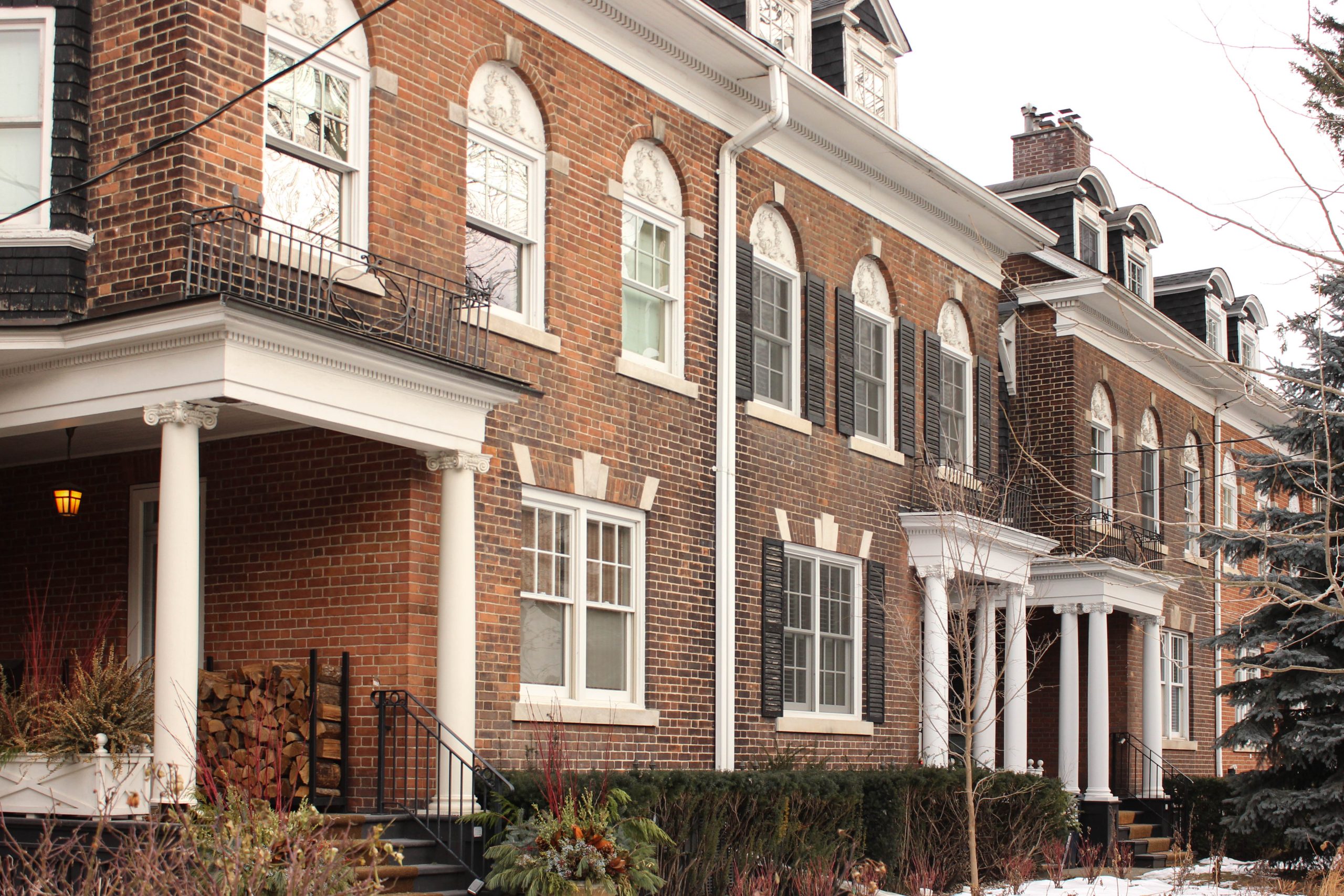T-Bor
Active Member
Can someone help clarify some of these zoning reform changes from yesterday? Here's my understanding:
-Within 200m of most subway stations, developers can now buy single-family homes and, as long as other requirements are met (set-backs, etc), they can turn it into a 6 storey apartment. This is true even on side streets
-Across the city, 4-storey buildings are now permitted. I'm assuming this will be most common in the yellowbelt, where developers could likely buy two SFHs with larger lots, then turn it into a 4 storey apartment
Is this accurate, or am I missing something? If so, this seems to be a way larger reform than permitting sixplexes across the entire city would have been
-Within 200m of most subway stations, developers can now buy single-family homes and, as long as other requirements are met (set-backs, etc), they can turn it into a 6 storey apartment. This is true even on side streets
-Across the city, 4-storey buildings are now permitted. I'm assuming this will be most common in the yellowbelt, where developers could likely buy two SFHs with larger lots, then turn it into a 4 storey apartment
Is this accurate, or am I missing something? If so, this seems to be a way larger reform than permitting sixplexes across the entire city would have been








