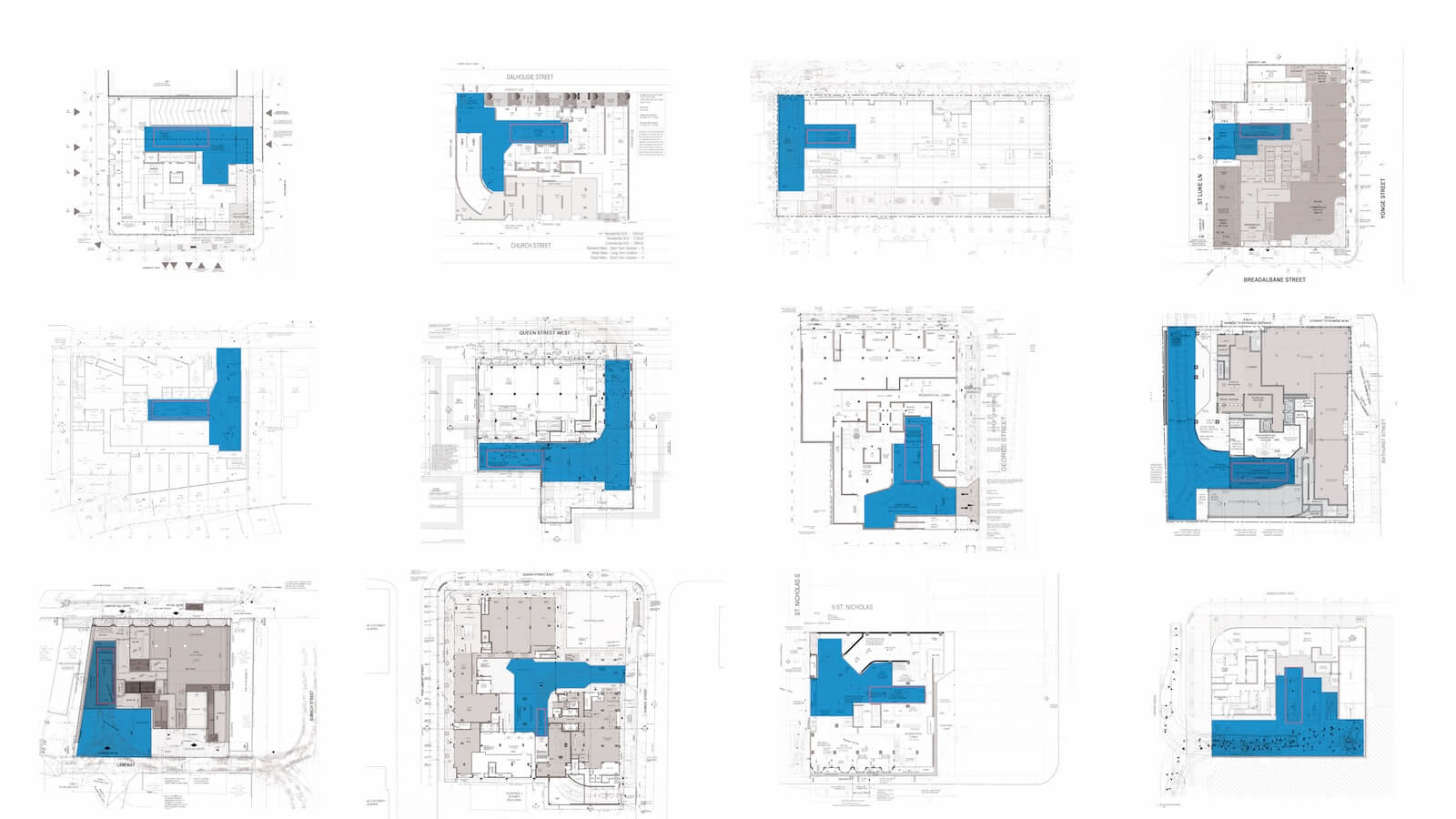T-Bor
Active Member
Are sixplexes permitted to be bigger than fourplexes?
If the structures would be the same size, my thinking is that in the outer 416, there would be more demand for 5,000 / 4 = 1,250SF units, compared to 5,000 / 6 = 833sf units. Especially since most of these units won't have parking and will be mostly using transit.
I agree that sixplexes should be permitted city-wide, just thinking of practically speaking, how big the 'problem' is that you can't add 2 additional units in the outer 416
If the structures would be the same size, my thinking is that in the outer 416, there would be more demand for 5,000 / 4 = 1,250SF units, compared to 5,000 / 6 = 833sf units. Especially since most of these units won't have parking and will be mostly using transit.
I agree that sixplexes should be permitted city-wide, just thinking of practically speaking, how big the 'problem' is that you can't add 2 additional units in the outer 416







