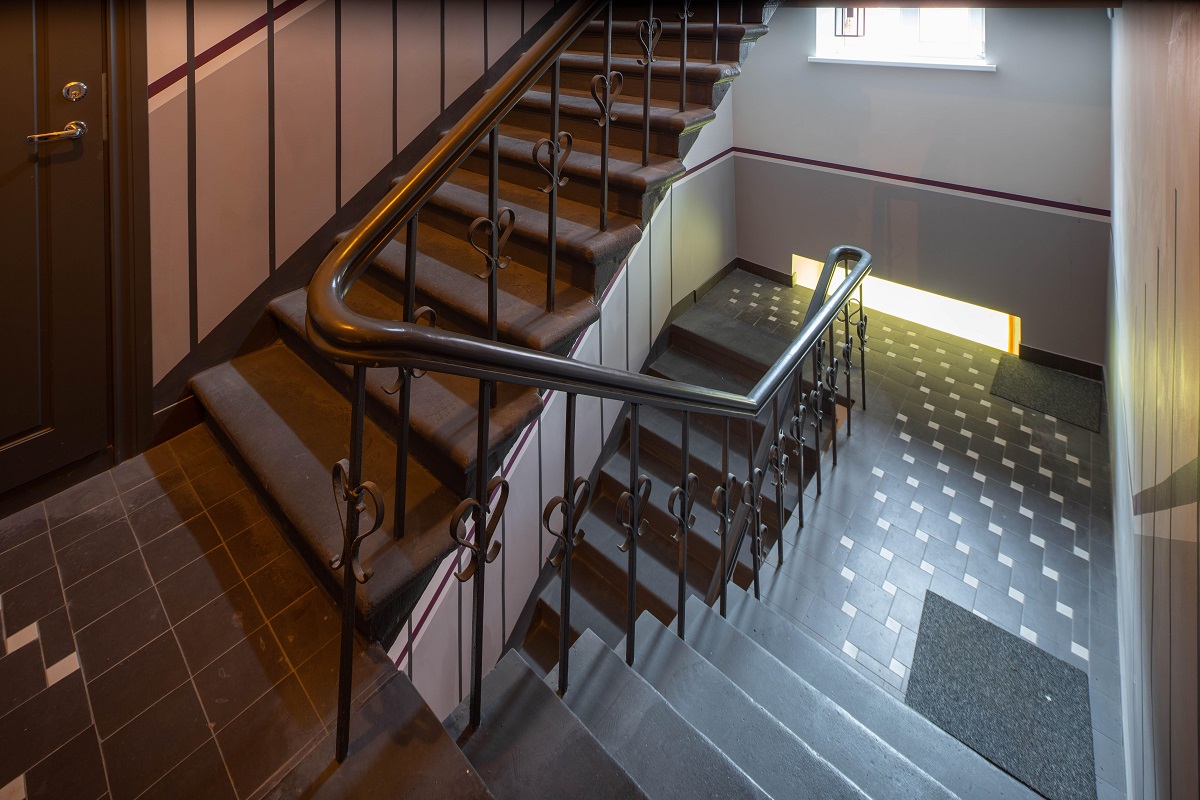Northern Light
Superstar
You have selected a typology that is particularly vulnerable to access issues (apartment tower) along with a clear deficiency in material selection that lead to the conflagration.
Yes, there were over 450 buildings in the UK with this cladding on their exterior at one point......so not a rarity.
A second egress wouldn't have changed a thing.
The public inquiry found the exact opposite. Perhaps you should read the report.
The strategy not to evacuate was based on the single egress, they were inextricably linked. The strategy failed.
The building was not designed with full evacuation in mind. Therefore the Fire Brigade sought to have residents remain in the building, while they fought the fire.
Once they realized the building would be lost, they pivoted, but it was too late.






