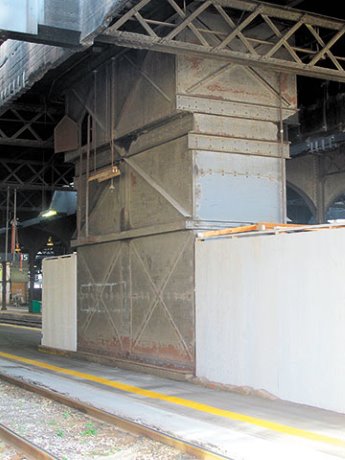nfitz
Superstar
Grey cinderblock?Nevermind that - will the staircases be as awful as they are now?
Of course
Grey cinderblock?Nevermind that - will the staircases be as awful as they are now?
Grey cinderblock?
Of course
Yes, the new stairwells are significantly wider. See post #11523That was a "minor" issue compared to their sheer narrowness and unsuitability to handling large flows.
AoD
Yes, the new stairwells are significantly wider. See post #11523
Nevermind that - will the staircases be as awful as they are now?
AoD
Appreciate that!Love this. Seems like there is an opportunity to flow passengers away from the center depot altogether....
I'm especially thinking of the flow to and from Skydome during events, but also the Hummingbird Center and other attractions.
Appreciate that!
I absolutely agree this is the perfect chance to direct people away from the main station, and these bridges help with that, but (at least from what we’ve been able to gather so far) don’t take perfect advantage of that opportunity.
The diagrams of the bridges in the USEP documents show where each platform entrance is going to be. The Yonge Street bridge appears to be missing one of the shorter eastern platforms (second from the top):
View attachment 637694
And the York Street Bridge appears to be missing multiple western platforms, including the southernmost (bottom) platform. Not extending the bridge a little bit further to cover the southernmost platform is a huge missed opportunity to me:
View attachment 637693
I strongly believe a Simcoe Teamway or full concourse between York and Simcoe would be justified with a platform layout like this.
Using the most extreme example possible, each red arrow is a crush loaded coach carrying 300 people. Under the potential arrangement with just the York Bridge, this is going to result in extremely overcrowded bridge and Teamway entrances:
View attachment 637717
With a Simcoe Teamway and just one additional entrance on the far ends of the west platforms, these numbers can get cut in half. This Teamway would also be within only a few hundred metres of the Metro Toronto Convention Centre & Roger’s Centre, allowing convention and event crowds to directly avoid entering the station:
View attachment 637718
(The entrance directly in the middle of the image should say 750, not 900)
I didn’t make an example with a fully built out Simcoe Concourse, but you can imagine how these crowds could be further divided with 1-2 more entrances per platform.
The old (assumed cancelled or rolled into GO Expansion) USEP package 3 had plans for concourses between Simcoe & York, as well as one between Bay and Yonge. I’m assuming these plans were cancelled and superseded by the bridges:
View attachment 637719
I couldn’t say, I assume the existing ones will be maintained.But will there be escalators?
Nevermind that - will the staircases be as awful as they are now?
That's the 2 track/single platform USEP south concourse new build - I am referring to the retrofitting of the existing platforms after they had been merged/reorganized. The draft "plans" (such as they were) I have come across doesn't seem to tackle that.
I’m assuming the GO Yonge access could be parallel or accessed from the new bridge.The diagrams of the bridges in the USEP documents show where each platform entrance is going to be. The Yonge Street bridge appears to be missing one of the shorter eastern platforms (second from the top):
View attachment 637694
I have no clue how it’s gonna be accessed but I think you’re right. When I made my detailed diagram on it I just set it in between the bridge like that:I’m assuming the GO Yonge access could be parallel or accessed from the new bridge.
View attachment 637753
View attachment 637752
View attachment 637754
View attachment 637755
Impressive!I’ve been combing some project documents and going frame by frame through a video Metrolinx published last year showing a 3d model of Union
I noticed both of these sources indicate or show that most platforms will be extended 1-200 metres out of the shed.
Not simple asphalt platforms either, it seems like the outer platforms will closely resemble the south platforms currently under construction, including canopies and connections to the proposed pedestrian bridges.
I’ve put this together to show how large the footprint of the station might be from above in the future:
View attachment 637307
Oh I forgot to ask this earlier, are you able to share what plans were discarded?I don't think that was a bad thing, in that there was potential for a lot of really tasteless modernisation that fortunately was discarded
Oh I forgot to ask this earlier, are you able to share what plans were discarded?
