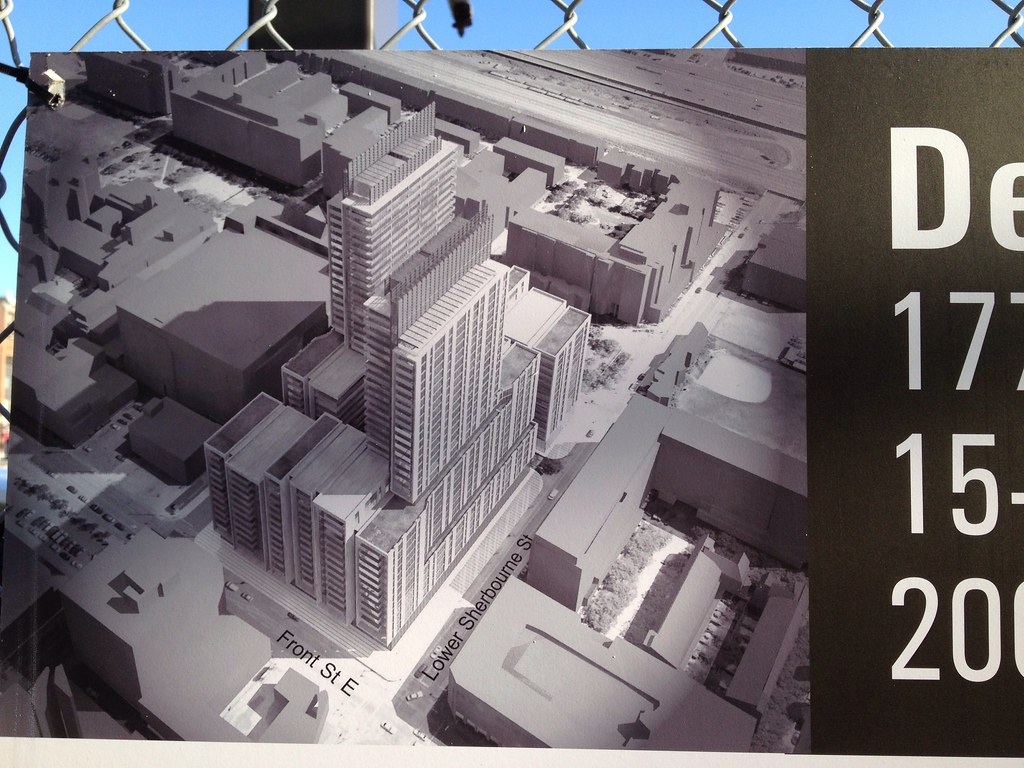CityPainter
Active Member
The garage entrance is terrible, too. Walking up Princess Street, on either side, is now much more dangerous than before because the exit is positioned across from Nicholson Lane and you never know when a car will gun it straight through instead of turning as it exits. The cars ripping in and out of the garage seem to be more aggressive than most, too.The more I walk around this building, the more pissed off I get.
Out of all of the clunkers built in the city in the past decade, this is the most ill-conceived project i've seen from head to toe. Ground level treatment is abysmally horrible, the landscaping/streetscape is atrocious, and the upper levels speak for itself with how bad it is. I cant speak to the interior, but frankly i'd never want to step foot in this crap anyways.
This building serves as a prime example of what NOT do build in this city, ever again.
The "pedestrian access'" through the middle of the block has also turned out to be a joke. The Pemberton website still says: "The landmark open space of the St. Lawrence neighbourhood is continued into the site between the bars to allow full pedestrian access across the property." Meanwhile what we've gotten is a dark, low, windy tunnel primarily used by delivery and garbage trucks, which are always parked, reversing, or doing three-point-turns that make walking through there unpleasant and unsafe. The few bollards they added along the edges to corral pedestrians do not help.
Overall what irritates me about this building is the way that *every single thing* that people were worried about during the planning stages has come to fruition, yet nobody will be held to account and no lessons will be learned. This is how you turn YIMBYs into NIMBYs.
