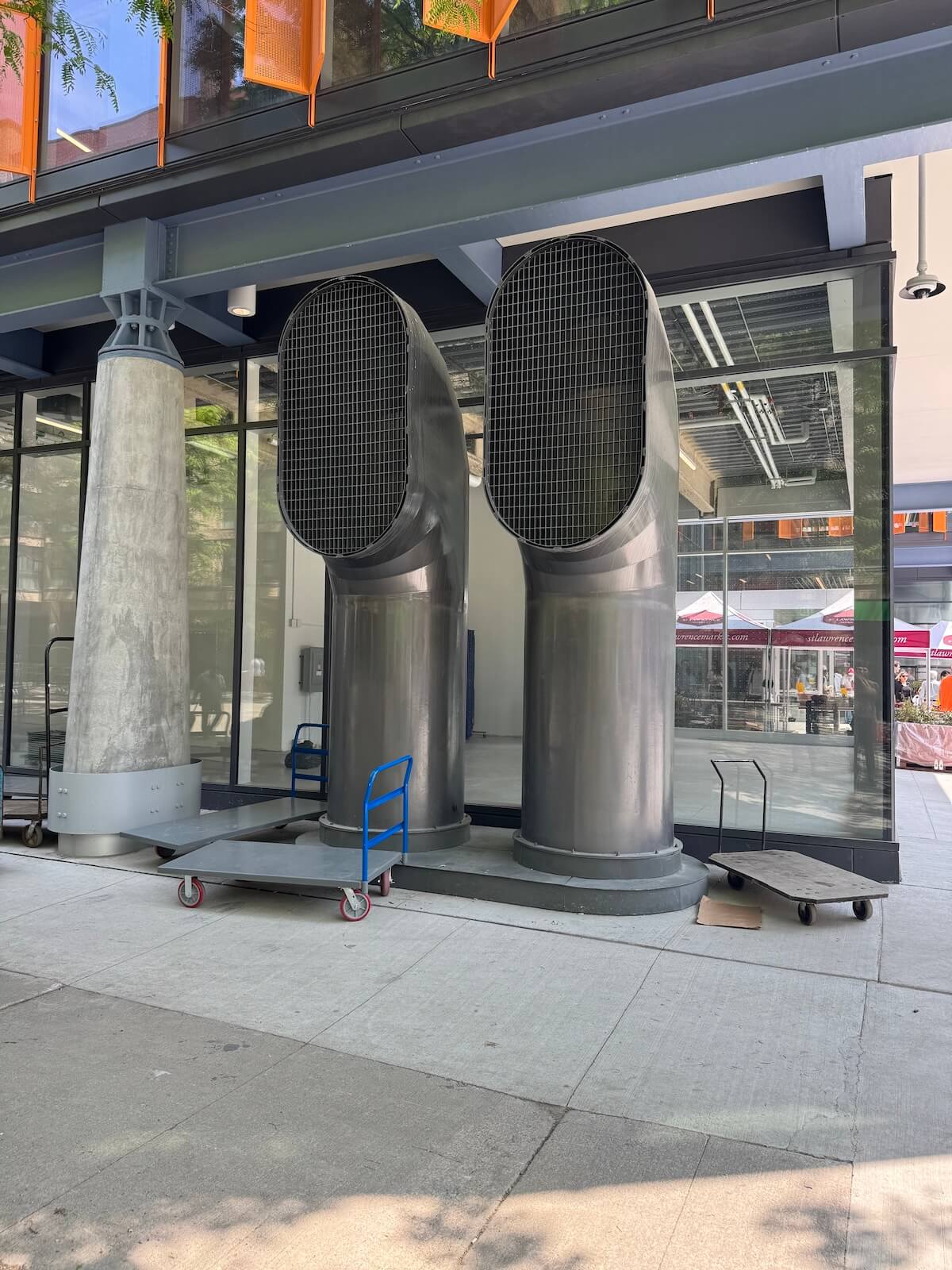ProjectEnd
Superstar
It's so effing embarrassing how many international firms have met their match in Toronto's cheap-ass build culture. Aqualuna remains a strange, alien presence...
Interesting how the 5th floor is boxed in with glass.
It's just traffic court.
It's a good thing the glass stayed in place! I was up on 5th floor on Sunday, lovely views (not sure how much attendees will appreciate them). I have to note the floor was very creaky, which in such a new building, is interesting. Also very good to note easily accessed by transit - another thing attendees may have to get used to.I imagine they didn’t want guilty verdicts on the 5th floor to become cleanups on the 1st.
I assume the floor was creaky was because it is a 'double floor' (a floating floor) with space between the two parts used for wiring. The top panels can be popped out fairly easily.It's a good thing the glass stayed in place! I was up on 5th floor on Sunday, lovely views (not sure how much attendees will appreciate them). I have to note the floor was very creaky, which in such a new building, is interesting. Also very good to note easily accessed by transit - another thing attendees may have to get used to.
Glad to have it open in the neighbourhood.
Good to know, lovely views from the 5th floor, lots of lightI assume the floor was creaky was because it is a 'double floor' (a floating floor) with space between the two parts used for wiring. The top panels can be popped out fairly easily.

The central atrium carves out a visual link — and a welcoming sense of porosity — to both the south market and historic St. Lawrence Hall to the immediate north, giving the place a clearly articulated pedestrian heart. Across the exterior, the bright solar fins and curved green roof signal a playful and emphatically public presence, while the linear pops of orange create a pleasant sense of rhythm along its long glass body. On either side of the building, exposed ventilation shafts take on a heroic, oversized scale — a hint of the late RSHP founder Richard Rogers’ vivid structuralism.
Back above ground, the same strange logic applies. While the throng of pedestrians passing between the neighbouring market buildings invokes the notion of a civic square, Front Street remains choked by cars. For all the porosity implied by the new atrium, the passage between the buildings is far from easy. Shoppers carrying heavy grocery bags face the choice of diverting to a crosswalk or dodging oncoming traffic. The short walk across the street ought to be one of Toronto’s signature civic experiences.

Although the design was significantly value-engineered, the process did not hinder the expressive use of visible structural and HVAC elements — an RSHP signature.
Unfortunately there's no way to leave a comment to note that the visible HVAC elements were themselves pared back by not painting them!