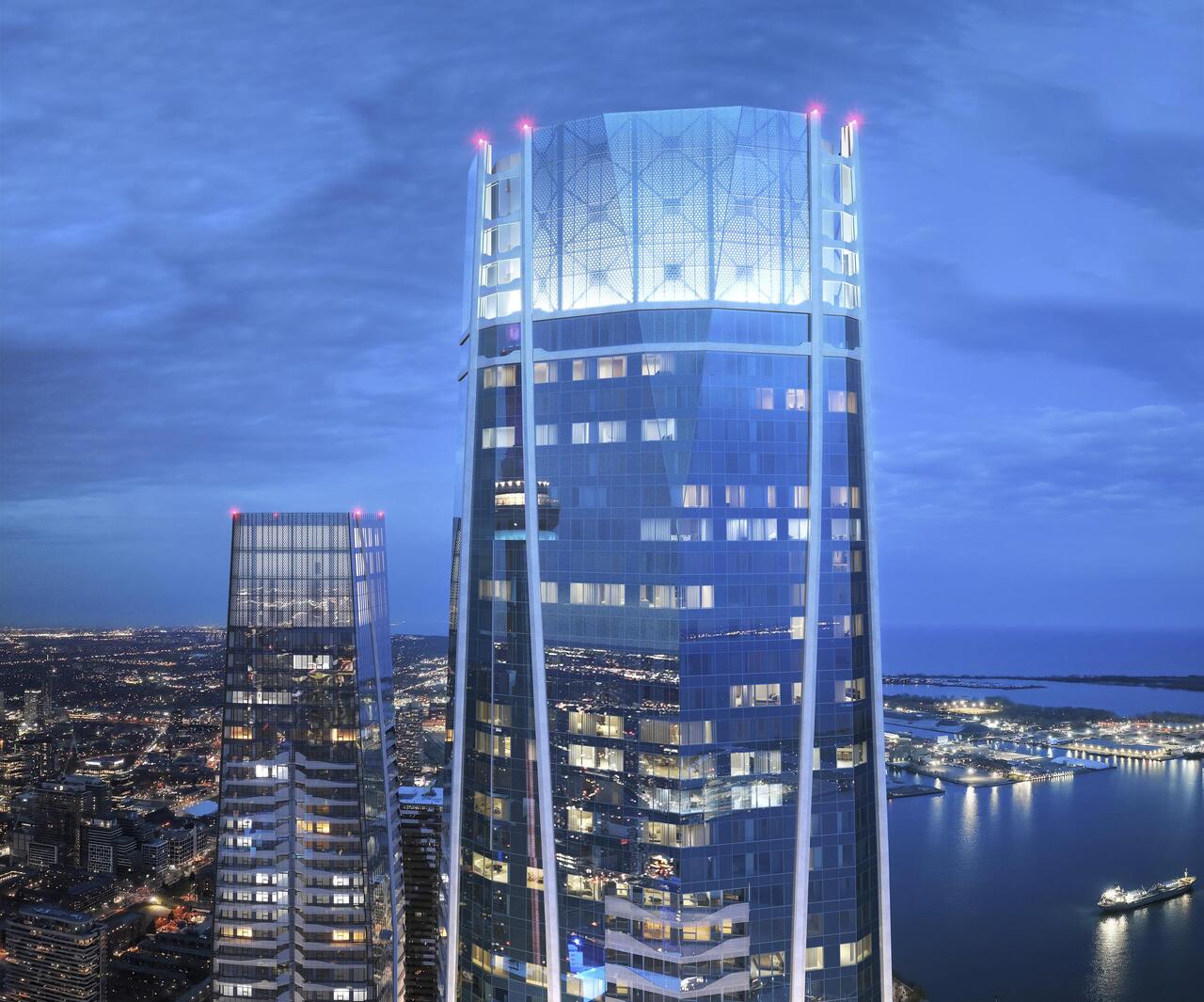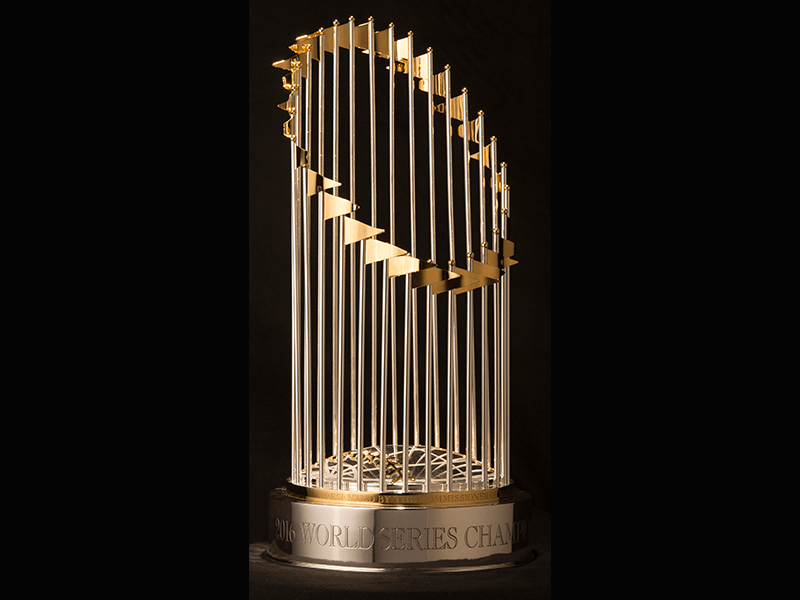Cyrobyte
New Member
In that diagram, the box at the top is smaller than in the diagram posted on page 500. Did they change it?Working on 68 - 3.6m part mech level as of Monday. It will be a close race to 300m with One Bloor West. Wow, who would have thought?
This morning
View attachment 642649
Edit. Added
300m + ground at 77m = in level 97.
29 more floors pushes that into November.
One Bloor W is expected to complete level 85 292m by September and top out at 308m/ finish structure in November.
View attachment 642653
View attachment 642654

