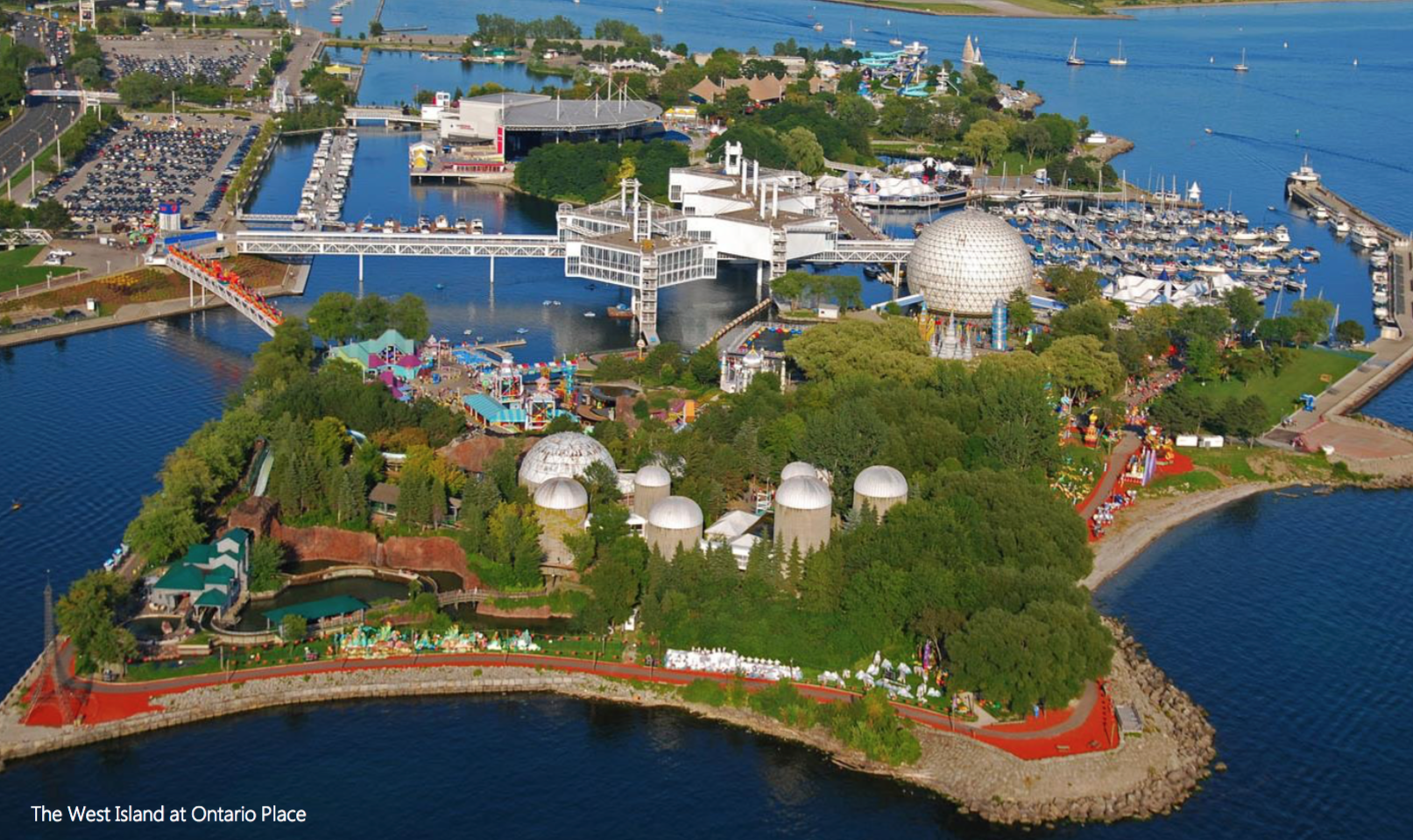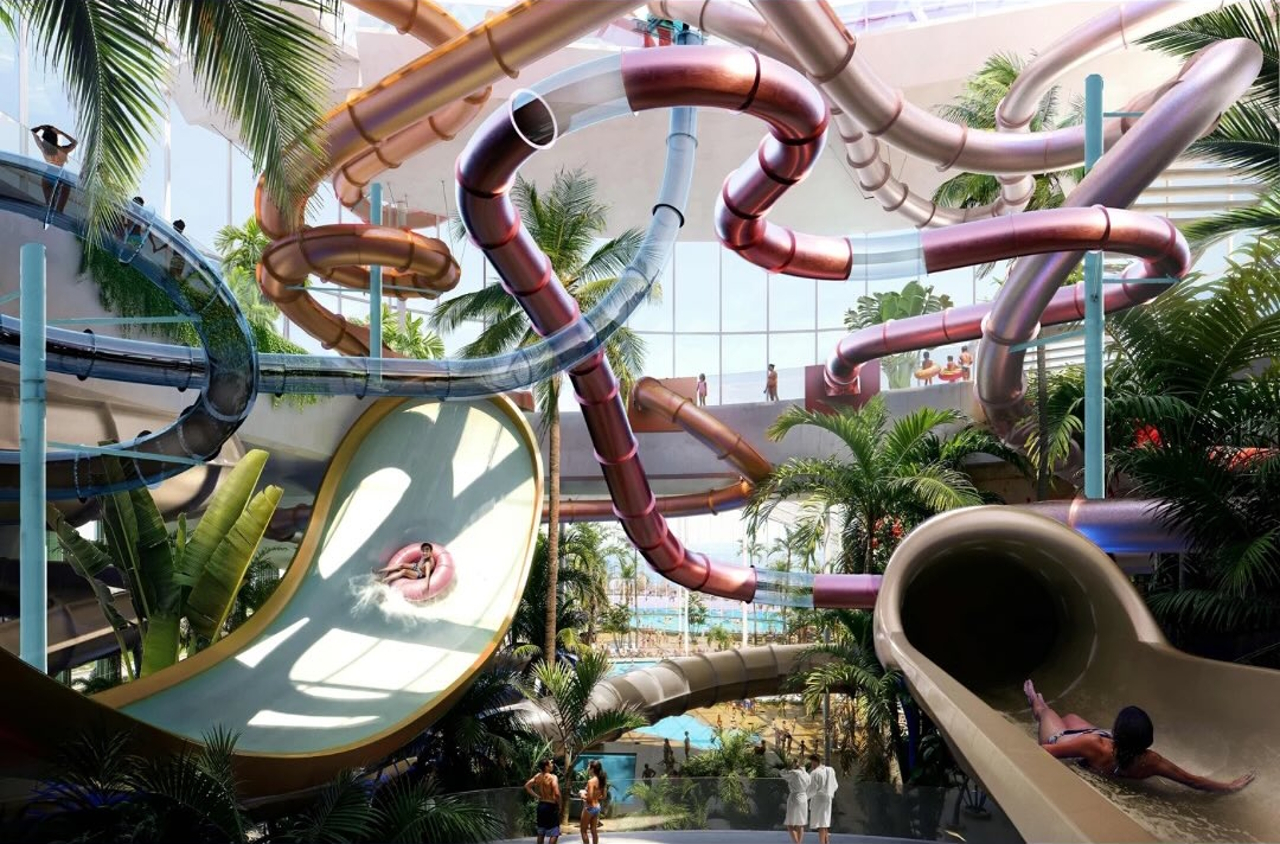Northern Light
Superstar
Not a politics thread....but can't resist .....someone shared this on my social :

Sure he's a grandstander, but he does it so well!
Sure he's a grandstander, but he does it so well!
I agree if they don't need as many parking spots then reduce the parking lot maybe in height and width.So here's a question, I'm sure this may be in the Docs somewhere, but I'm just going to crowdsource.....
Whereas, most of us feel the single worst thing proposed here is the giant parking lot................(though most of agree there are other issues)
Whereas the GFA of this proposal has been scaled back by 1/2 meaning it presumably has 1/2 the capacity of the original.....
Why can we not, at least, cut the amount of parking in 1/2 to match?
That would not make this a good proposal, to most of us, let alone ideal, but it would certainly make it less bad.
Overall the plan is OK, the biggest glaring issue is obviously the parking garage. Where they have it shown makes no sense.
If they shrink it a bit and move it across Lakeshore to where the west bridge currently goes (just south of BMO Field), then it will be close to everything: Therme, Science Centre, Live Nation, BMO Field, Better Living Centre and the QE Theatre.
Where the garage is proposed right now they can then turn into treed parkland.
Total no brainer.
It messes up the Exhibition layout, but that can be figured out I think.
...not sure it's political to call something a "lipstick on a massive pig". It may be insulting to pigs though. >.<Not a politics thread....but can't resist .....someone shared this on my social :
It depends on what they meant by "across Ontario Place"."Trees will be replaced on a 6:1 basis"
View attachment 664656
View attachment 664655
This does not look like a 1:1 let alone 6:1 tree replacement. You mean to tell me that Therme and Doug Ford's government are lying????
I do remember that wording being used to tell people trees will be planted on the current parking area. not sure how much that changed due to the new tall garage and science center. That number existed before either of those plansIt depends on what they meant by "across Ontario Place".
His twitter is always a good source of entertainment.Not a politics thread....but can't resist .....someone shared this on my social :
Sure he's a grandstander, but he does it so well!
The drawings on display, however, showed a malignant growth on the city. The Therme building now resembles something between a shopping mall and a giant tumor, a cluster of three bulbous masses that rise up to 11 storeys high.
It is smaller than before, but also uglier. Previous drawings featured misleading portrayals of huge trees and clear glass walls. This time, there’s less glass, less green and a lot of green-striped siding.

Yup. I was sold on the spa embedded in the landscape design. Wooden textures, trees on the roof, that worked for me. Now, it's just a building with a green roof with some shrubs and with what looks like industrial shed siding 50feet high.

Following up to the "new" redesigned Therme renderings.

Therme Unveils Scaled-Back Ontario Place Spa and West Island | UrbanToronto
Therme Group has released a redesign for its Ontario Place Therme Spa and West Island, reducing the facility’s footprint to about half the area of the initial plan and expanding public access across the West Island. The updated plan features 16 acres of parkland, new cultural pavilions, and a...toronto.skyrisecities.com
I burst out laughing when I saw the future Science Centre entrance. You go into a weird silo/cylinder and walk up. Then, if you turn left, you fall to your death out of a gangway onto the pavement below. Or, if you turn right, you walk along the old steel bridge to the Pods and Cinesphere.
Who is coordinating the design of the entrances of the Science Centre and Therme? They need to be designed in coordination. They originate from the same spot on the mainland, so reasonably could be part of the same entrance building. Ideally, this building could have all the extra space needed for the Science Centre that's deficient in the Pods.