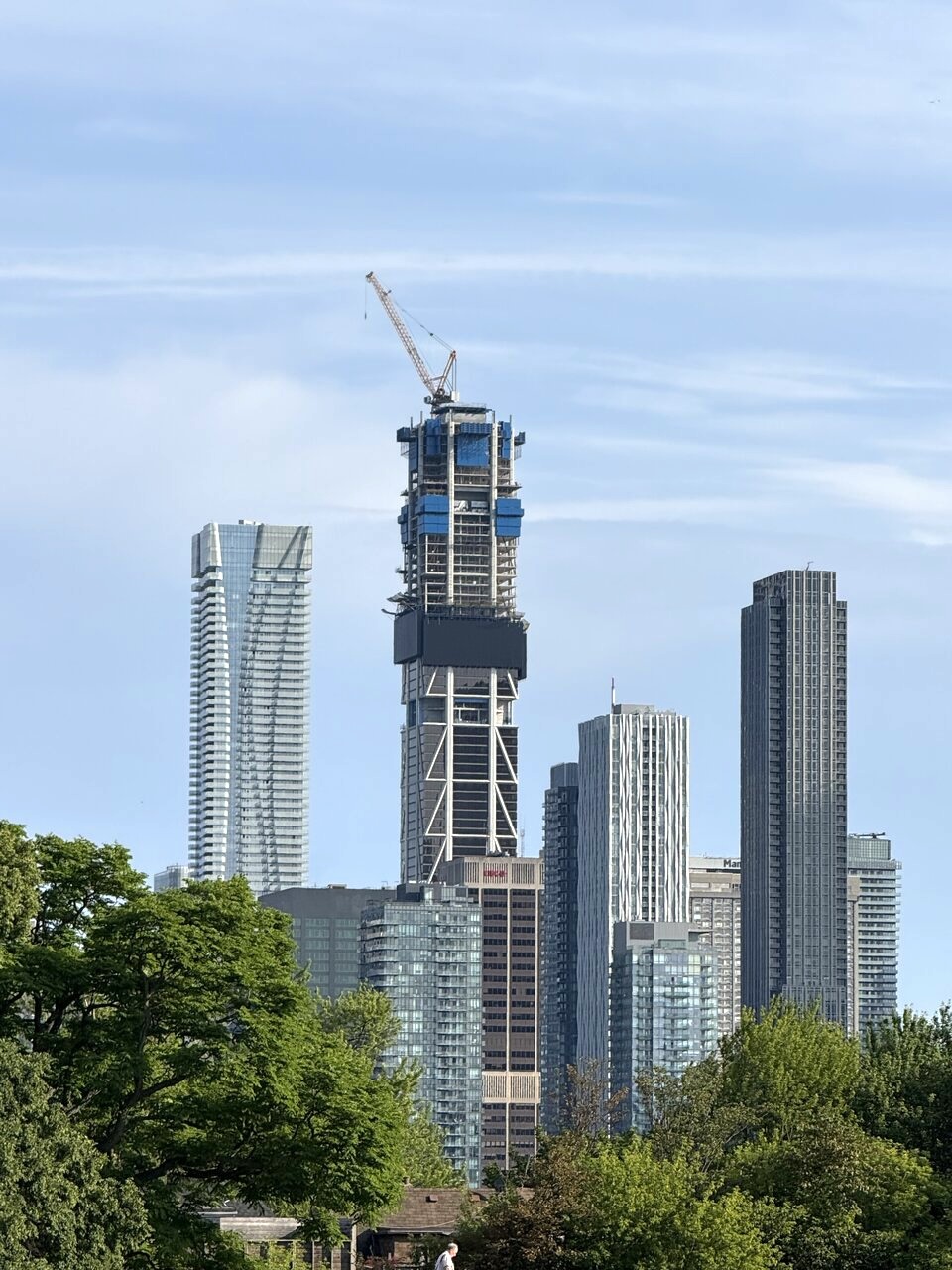mburrrrr
Senior Member
Thursday and Sunday.
It’s shrinking.



It’s shrinking.
It's interesting seeing that there is still bar exposed on the core wondering if the RCS interior has to catch up before these walls can be poured as it would be for the elevator machine rooms and other mechanicals
Screen captures from the presentation today.
I think they said 350 metric tonne tuned mass damper.
View attachment 651069
View attachment 651073
View attachment 651072
My notes of things.
I think they will pour the thicker core Tuned Mass Damper floor next. Hard to believe the walls for this room would not be reinforced concrete as well - just in case it lets loose??So is it topped out? Or more stories still to go? Just the mechanical now?
Thursday and Sunday.
It’s shrinking.
View attachment 661094
View attachment 661095
View attachment 661096
I think they will pour the thicker core Tuned Mass Damper floor next. Hard to believe the walls for this room would not be reinforced concrete as well - just in case it lets loose??
The top does not appear to have any elevator or mechanical space.View attachment 661098

Highly unlikely. No reason to disassemble all the equipment over the core, or switch to steel beams at the mega columns if they intended to build additional residential floors. And the garden decks were always at the same level as the TMD, accessed from the four multi level penthouses. Not sure if those (the penthouses) are still part of the plan.That's because they intend to add additional residential floors above the Tuned Mass Damper, which is in alignment with the 91-storey iteration of the building. That's not the crown they're building, only the mass damper. By placing the damper on these levels, there will be additional room for whatever Tridel ultimately decides to install/construct at top of the building in terms of amenities/gardens/etc. I heard this from someone close to the project, I won't name his/her name.
We'll just have to wait and see.
If you refer to Tridel's FAQ sheet on the One Bloor West website, a complete construction plan has yet to be decided upon, (or at least officially announced):

One Bloor West FAQs | Updates & Answers from Tridel
Find answers to the most frequently asked questions about One Bloor West, including project updates, timelines, and purchaser information. Stay informed with the latest details as they become available.www.tridel.com
There is more planned with this building than what the public are privy to behind the scenes, pending approval.
This should explain why the project is scheduled to be completed by early 2028.
Stay tuned for a press release by Tridel in the near future.
Bob Sacamano is a fictional friend of Kramer. He is never seen but is the source of many bizarre anecdotes.Highly unlikely. No reason to disassemble all the equipment over the core, or switch to steel beams at the mega columns if they intended to build additional residential floors. And the garden decks were always at the same level as the TMD, accessed from the four multi level penthouses. Not sure if those (the penthouses) are still part of the plan.
Here is UrbanToronto's front-page story from just now:This morning. One Bloor West.
They should have used a white font for the 300m mark as seen in black on the front page news story. Tridel hard to read.
View attachment 661362
View attachment 661361
