JHu8
New Member
Is the mass damper on the roof, or is it on one of the lower floors? Anyone have pics of it if it's already there?
It will be above the 85th floor.Is the mass damper on the roof, or is it on one of the lower floors? Anyone have pics of it if it's already there?
Whaaat, you didn't read our front page story yesterday?!?!I thought it was written that it would be "complete" in Nov. 26? Where does 3 more years come into the conversation? That's 1.5 years... not 3. I never saw anything that said it would finish in April of 28.
I'm scared to ask but how is your unit/common areas in XO condos?My vantage point of 3 supertalls in the making. The One, Skytower, and Concord Sky (will it qualify?).
View attachment 646553

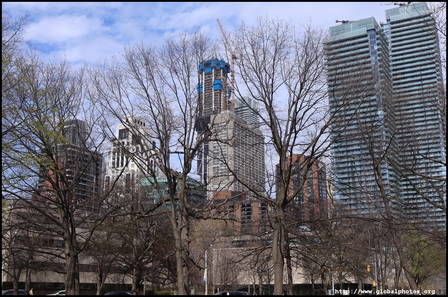
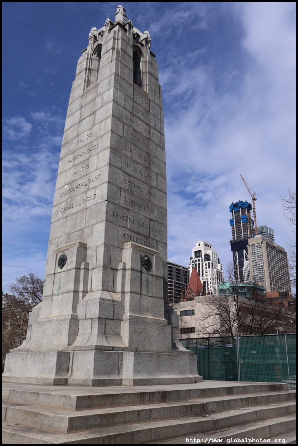
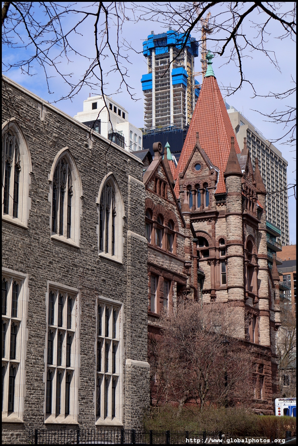
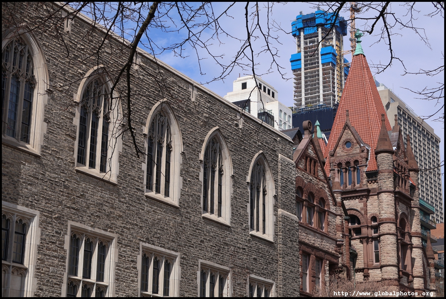
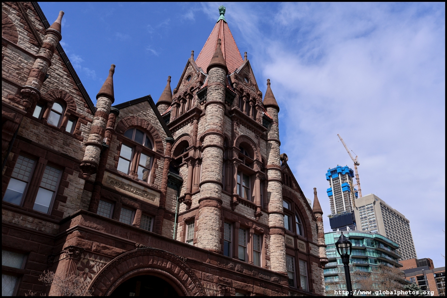
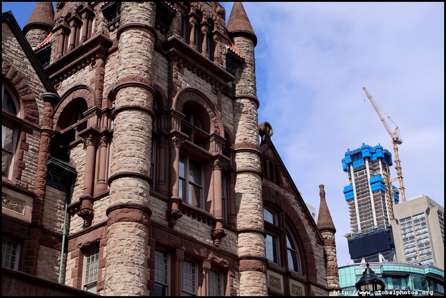
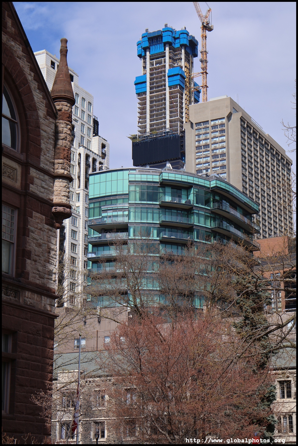
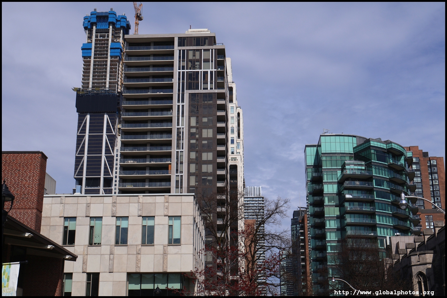
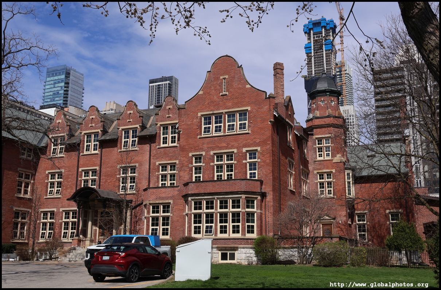
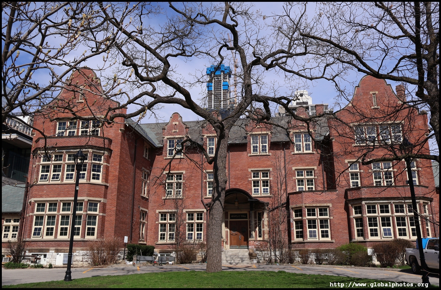
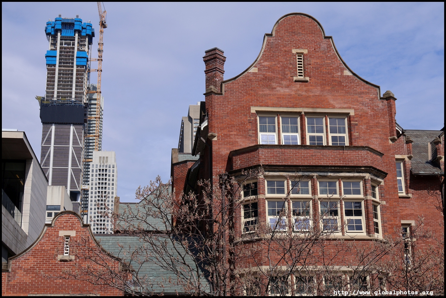
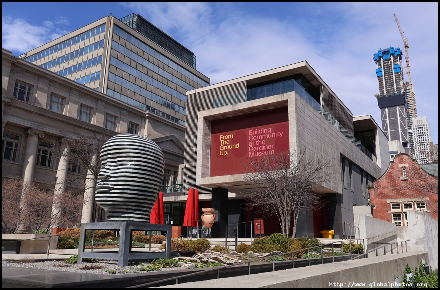
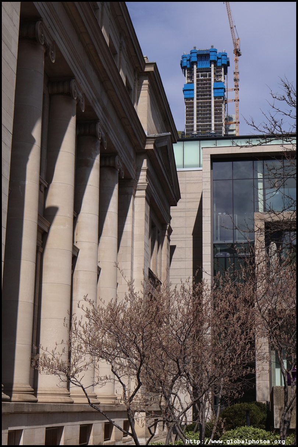
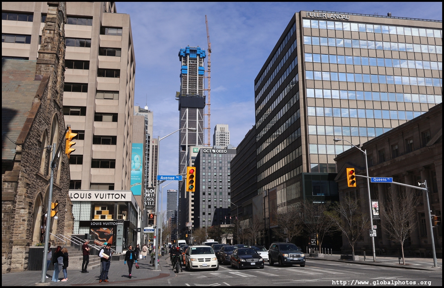
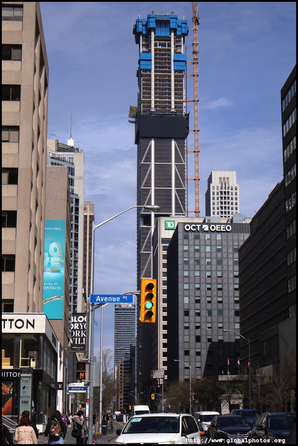
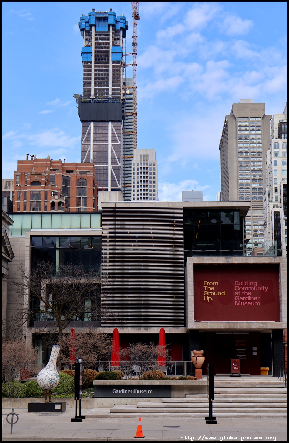
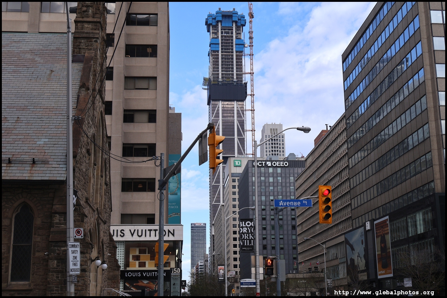
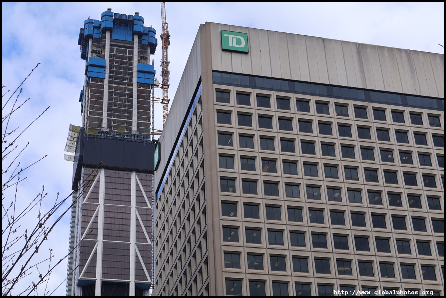
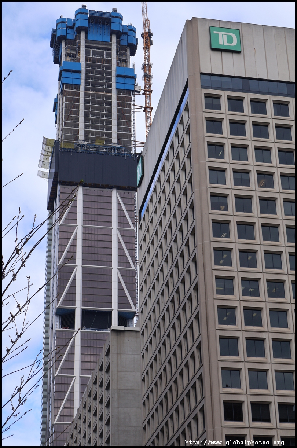
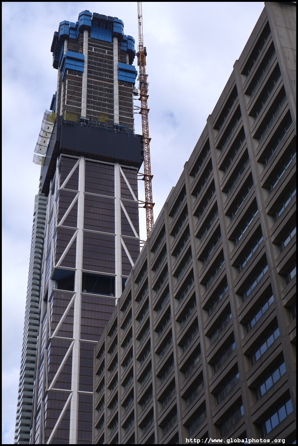
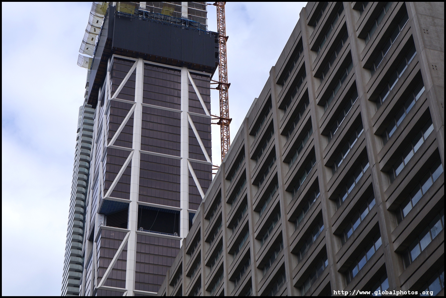
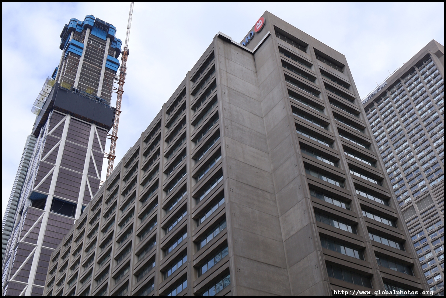
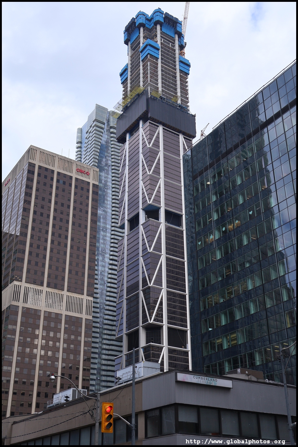
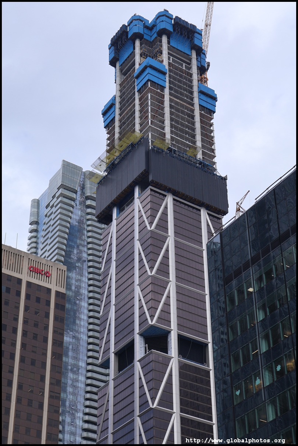
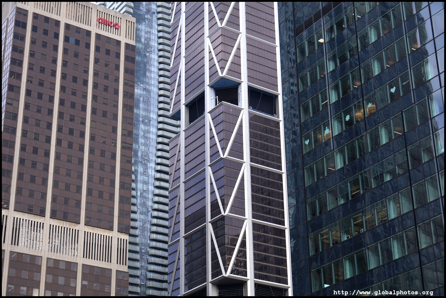
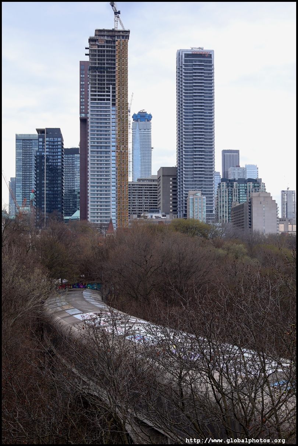
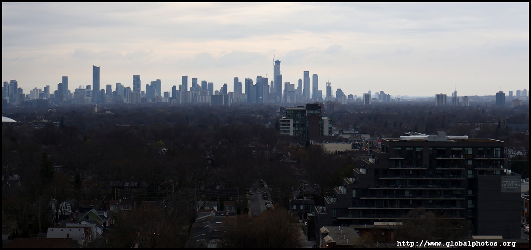
Could you imagine if a major restaurant occupied the ground floor you could have one of the most phenomenal dining experiences ever because that bottom floor is so Grand with the way it was built