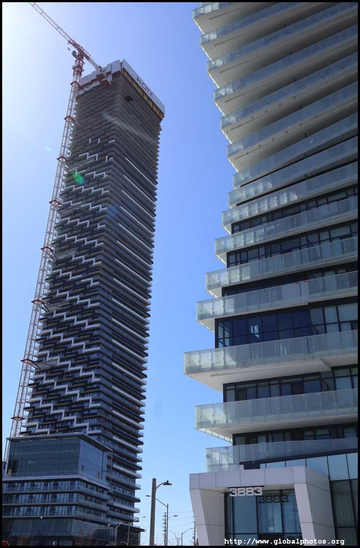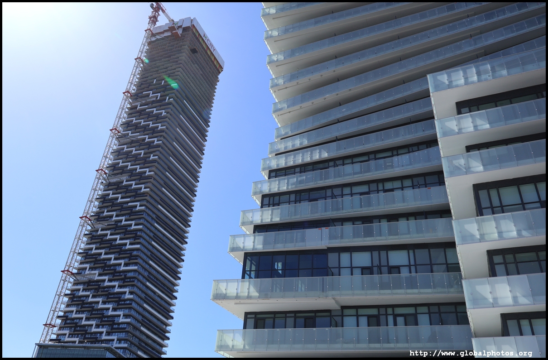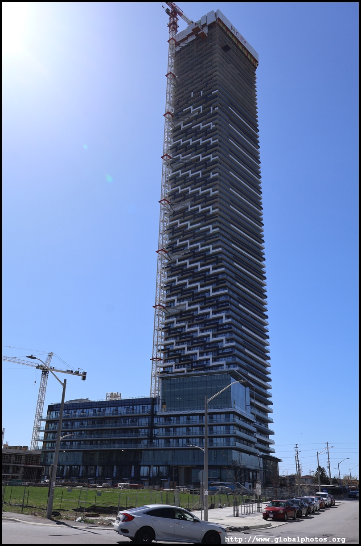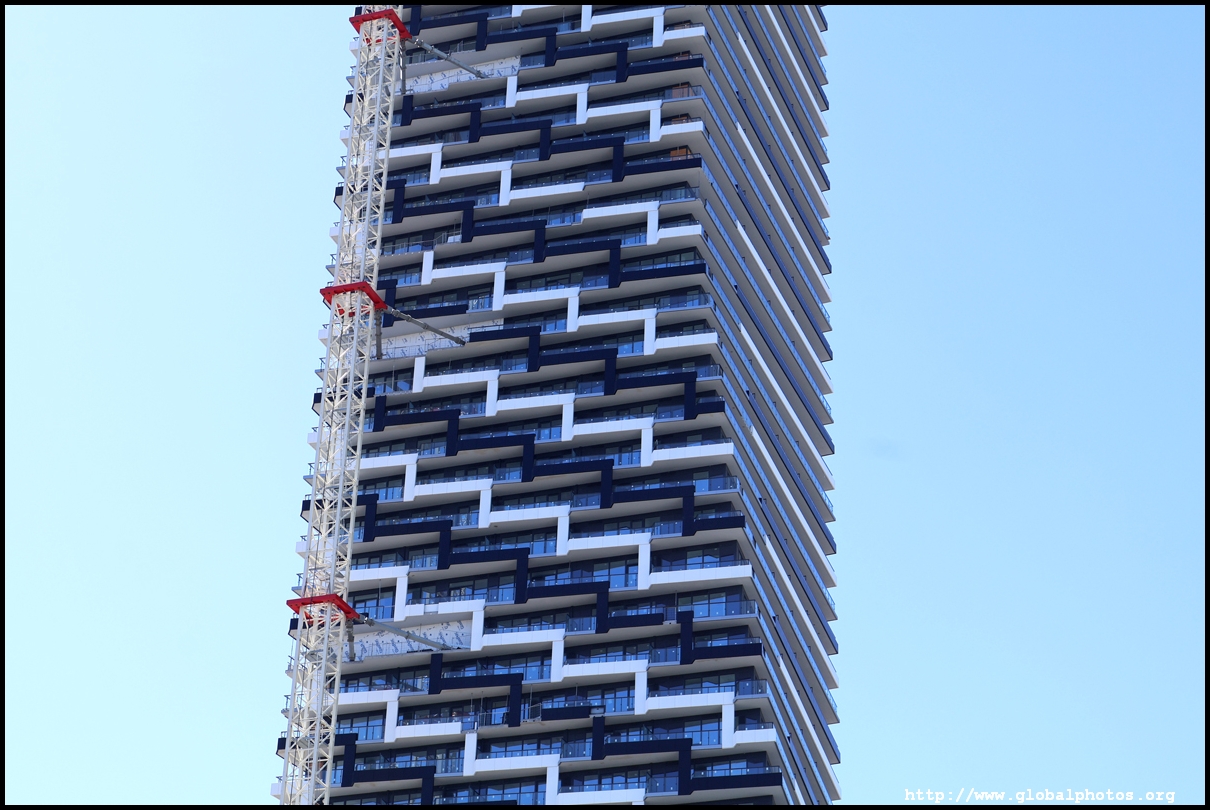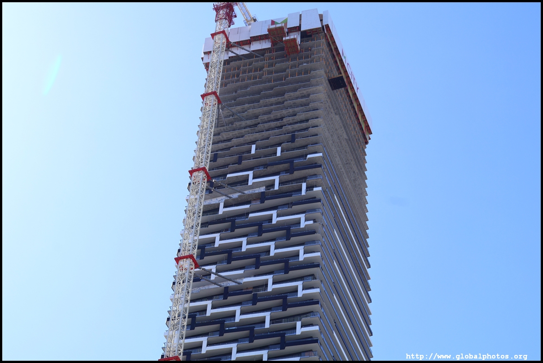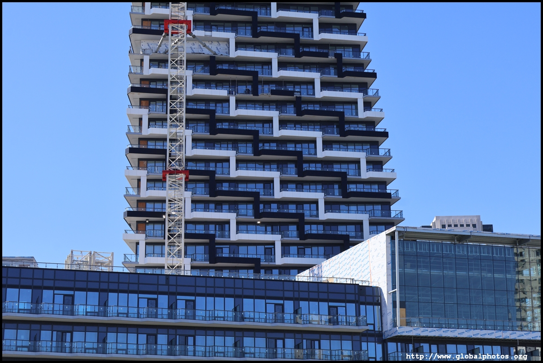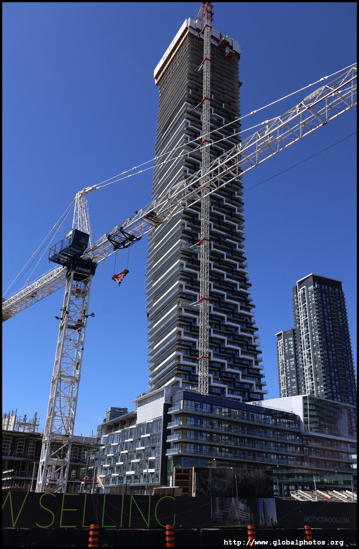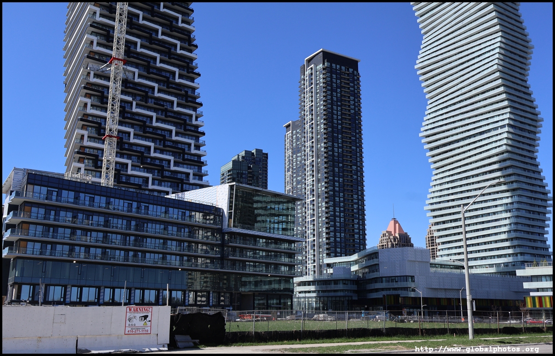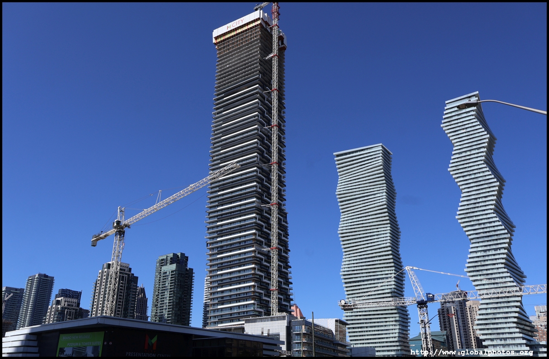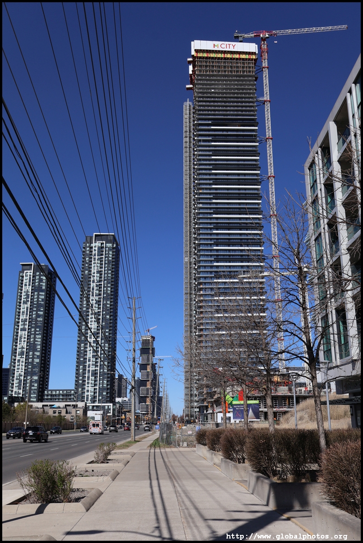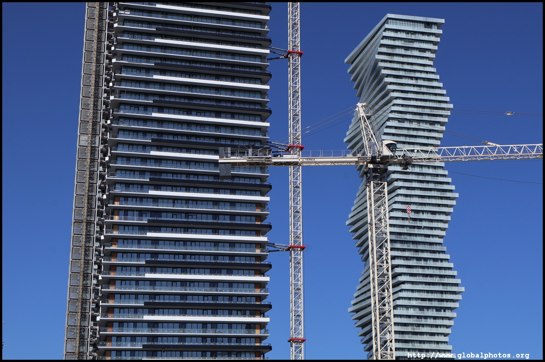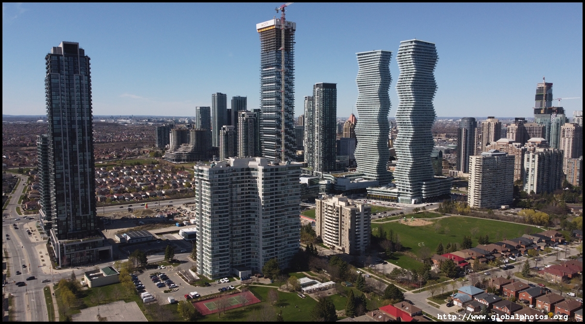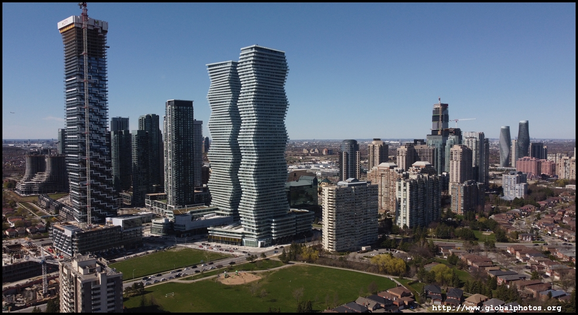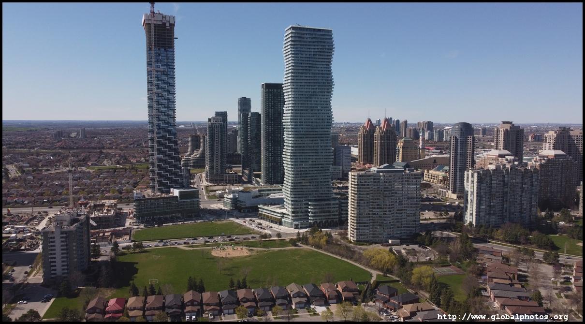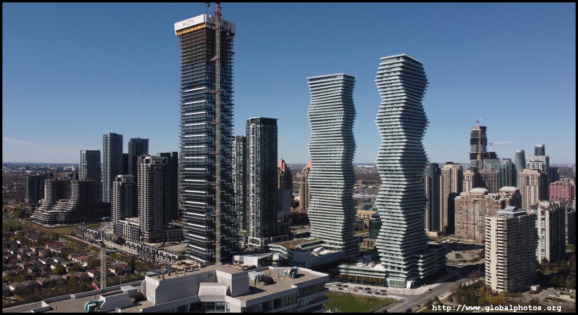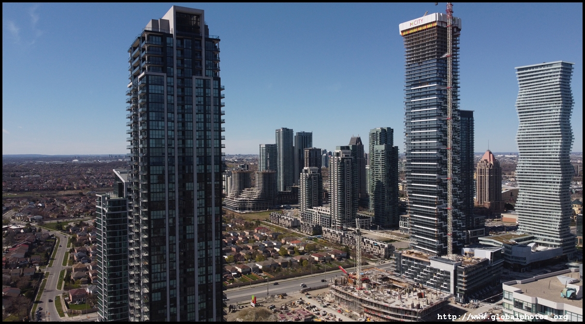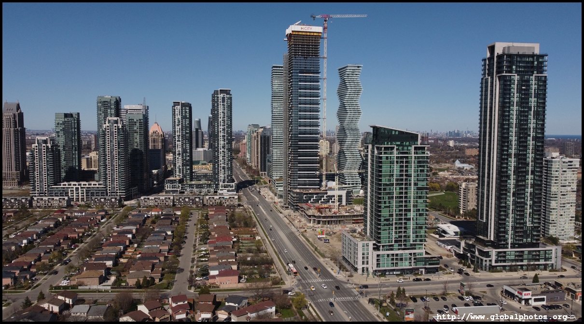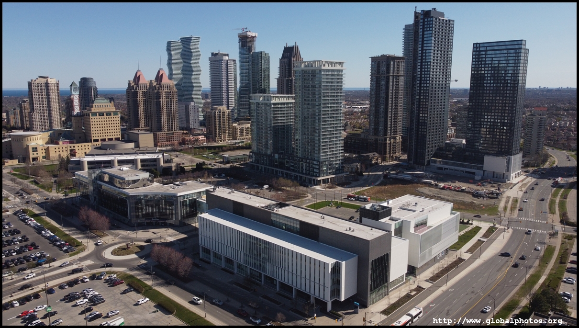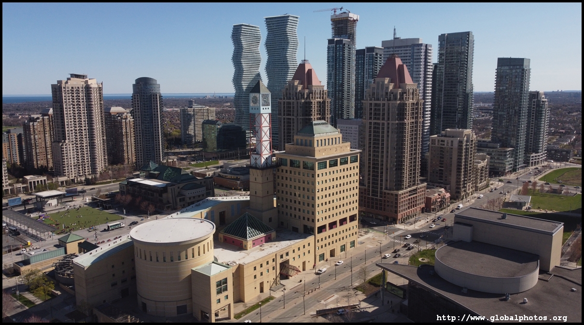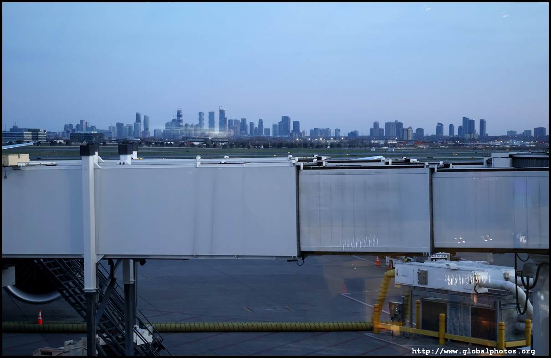tstormers
Senior Member
From April 3rd.






When I say it is a flex, I mean I don't think the project economics warrant higher floor counts, except as vanity marketing fluff. Taller buildings tend to escalate in cost and the land values in Mississauga are not so high.If other people are building 100 floors… then 70 is not a flex. You might convince me 80 is. But I do agree with your sentiment that the area will be dense enough.
In image six, at the top of the building. Is that the curve of the upper portion of the tower? Or just a strange image issue?Here are several photos I took of M3 at M City this afternoon:
View attachment 646947
View attachment 646948
View attachment 646949
View attachment 646950
View attachment 646951
View attachment 646952
View attachment 646953
I am confident that would be the upper portion of the tower, as they appear to be at level 71 right now.In image six, at the top of the building. Is that the curve of the upper portion of the tower? Or just a strange image issue?
