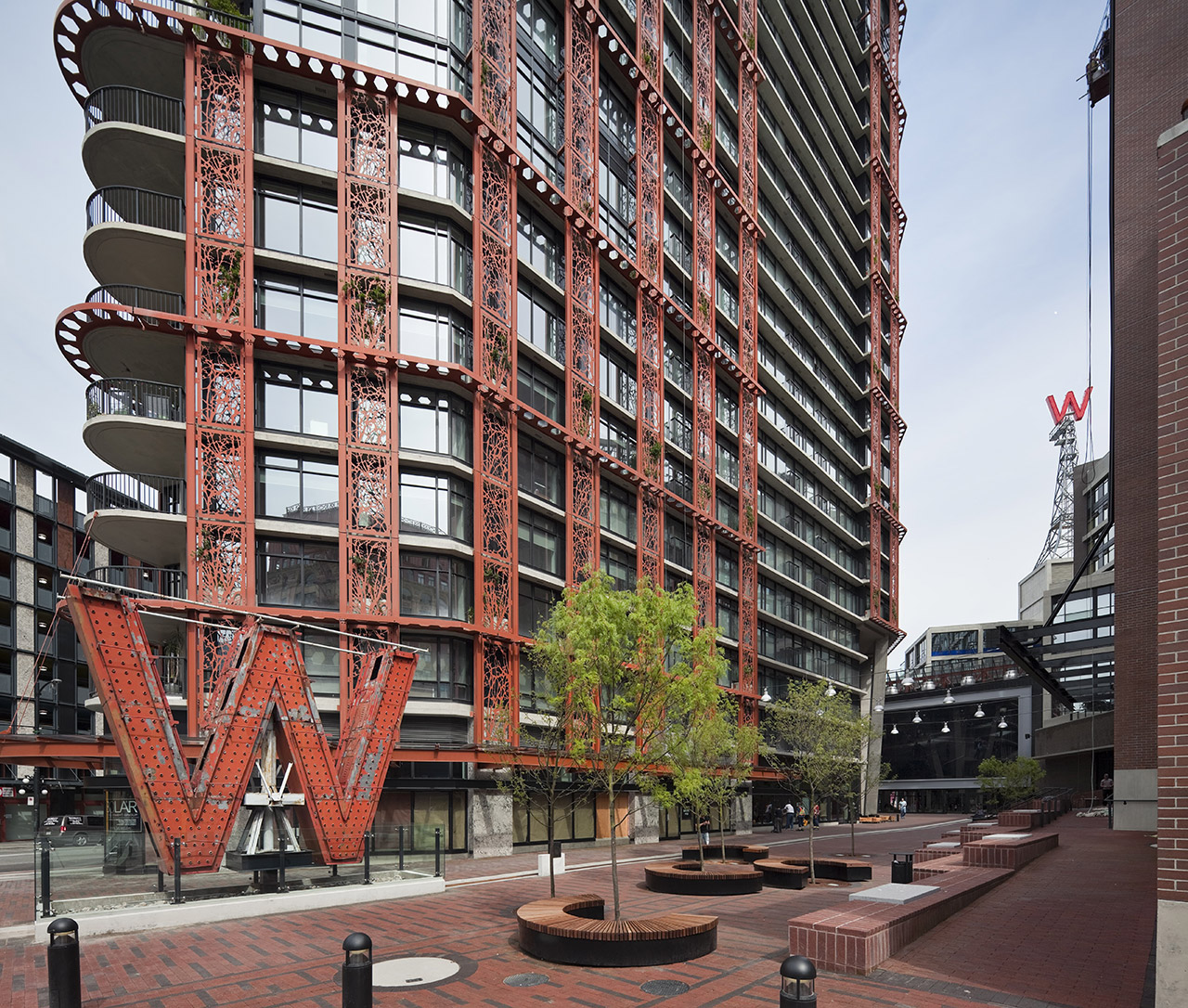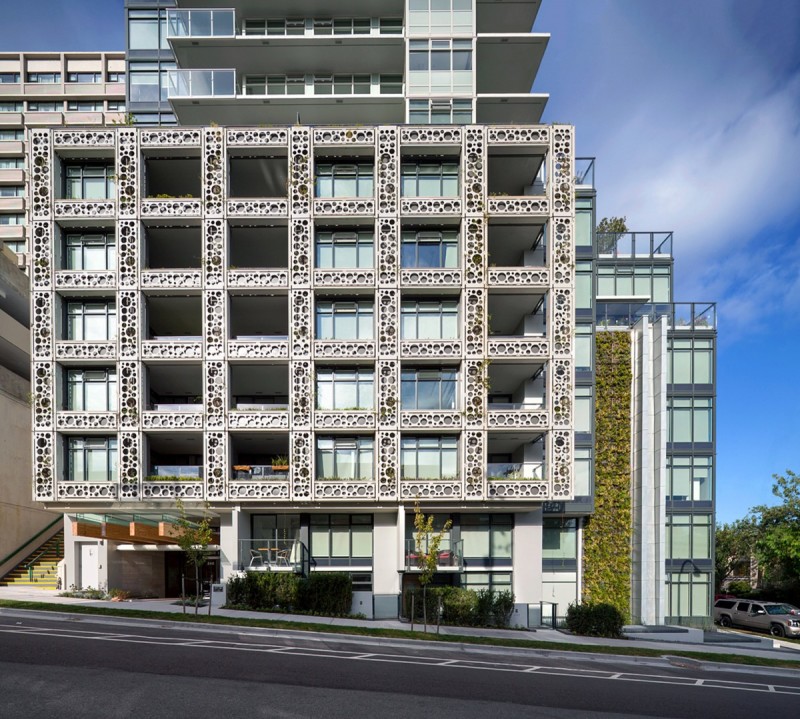AHK
Senior Member
July 13 and an overview of the King Toronto cladding status with the next week about to start.
Installation of the cladding finally got underway with the replacement supplier about September 24, 2024. Installation of the first level was quite slow, with an approximate one month pause in the January 2025 period due to lack of product from the supplier (delay originally attributed due to the very cold January weather, but apparently that was not the case, it was due to supplier issues). So after almost ten months, cladding Levels 1 and 2 are complete. Cladding Level 3 is almost complete, at least as can be seen around the perimeter of the building. At this point, three visible gaps remain on Level 3, shown in the following photos:
1. South Facade, facing Wellington Street:
View attachment 665895
2. King Street Facade, East Side by East Courtyard Entrance:
View attachment 665897
3. King Street Facade - West Side by Driveway Ramp Entrance:
View attachment 665896
There may possibly be one or more missing Level 3 cladding sections within the courtyard, not visible from the perimeter of the building.
Either way, hopefully there would not be more than a few days work to complete the Level 3 cladding, and start on Level 4 - at which point all the really large, heavy and unwieldy cladding sections will have been installed, and the cladding sections for the remaining should be more manageable, and hopefully faster to install than what has transpired to date.
August 19 - Linked to the July 13th posting which showed several Level 3 sections where the King Toronto cladding was incomplete. The focus over the past while has been a) installing the Level 4 starter kit pieces, which are basically mounting caps placed on top of the existing Level 3 sections, and b) filling in the Level 3 gaps shown in more detail in the July 13 post above.
The first photos are of the section in the south facade, over the walkway through to the (to be) park on the north side of Wellington Street and to The Well. The first photos, taken Thursday of last week (August 14) are of the steel beam mounting frame, followed ones of the newly installed cladding. The last photos are of the installation crew working on filling in another one of the Level 3 gaps.
It appears there may be a bit of time before the arrival of the main Level 4 cladding sections, so other than more Level 3 infill, not expecting to see much more until the September timeframe.





