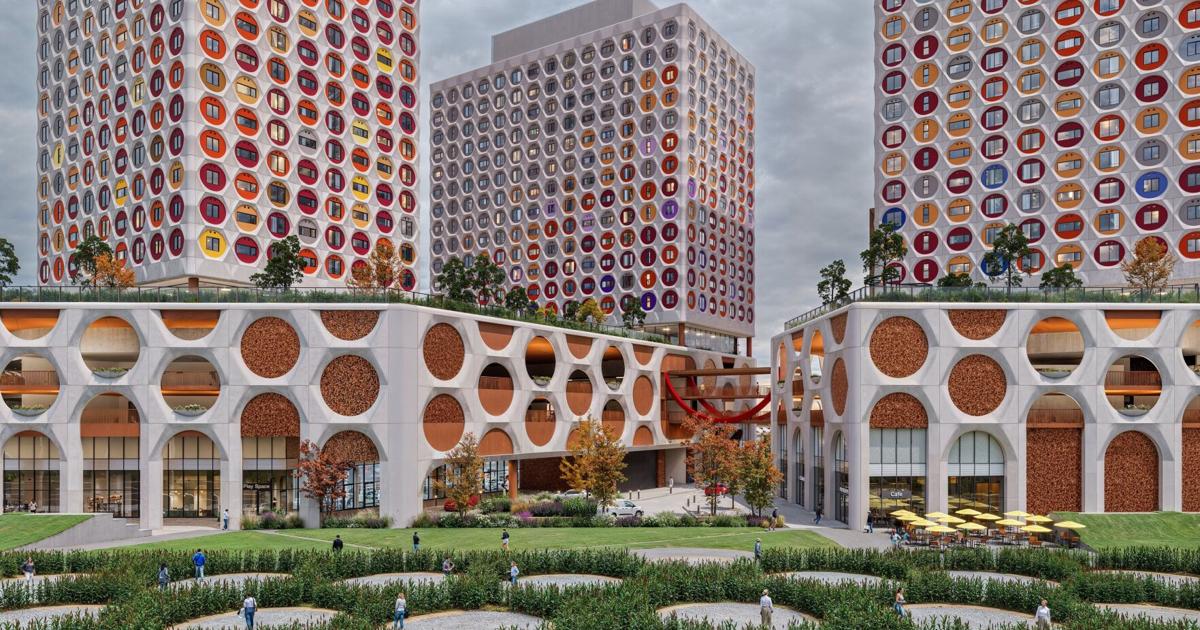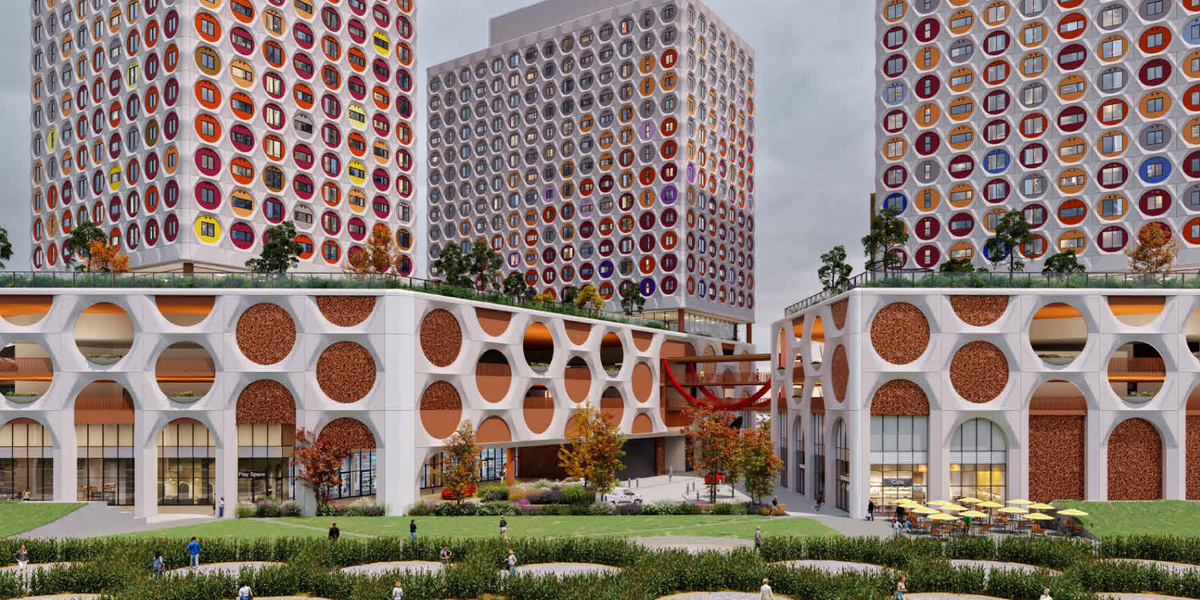HousingNowTO
Senior Member
TORONTO STAR - Massive new Toronto co-op project will offer hundreds of affordable and market-priced units — in technicolour
City officials say it will be one of Ontario’s largest co-ops, and one of the first new co-op developments of its size in a long time
Massive new Toronto co-op project will offer hundreds of affordable and market-priced units — in technicolour
‘If we worried about everyone’s opinion, everything would be beige,’ said the principal architect behind a new housing site on Eglinton East.


