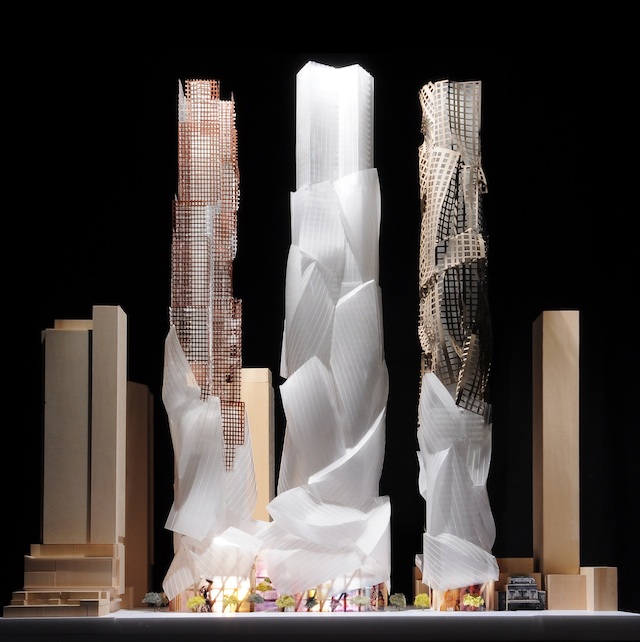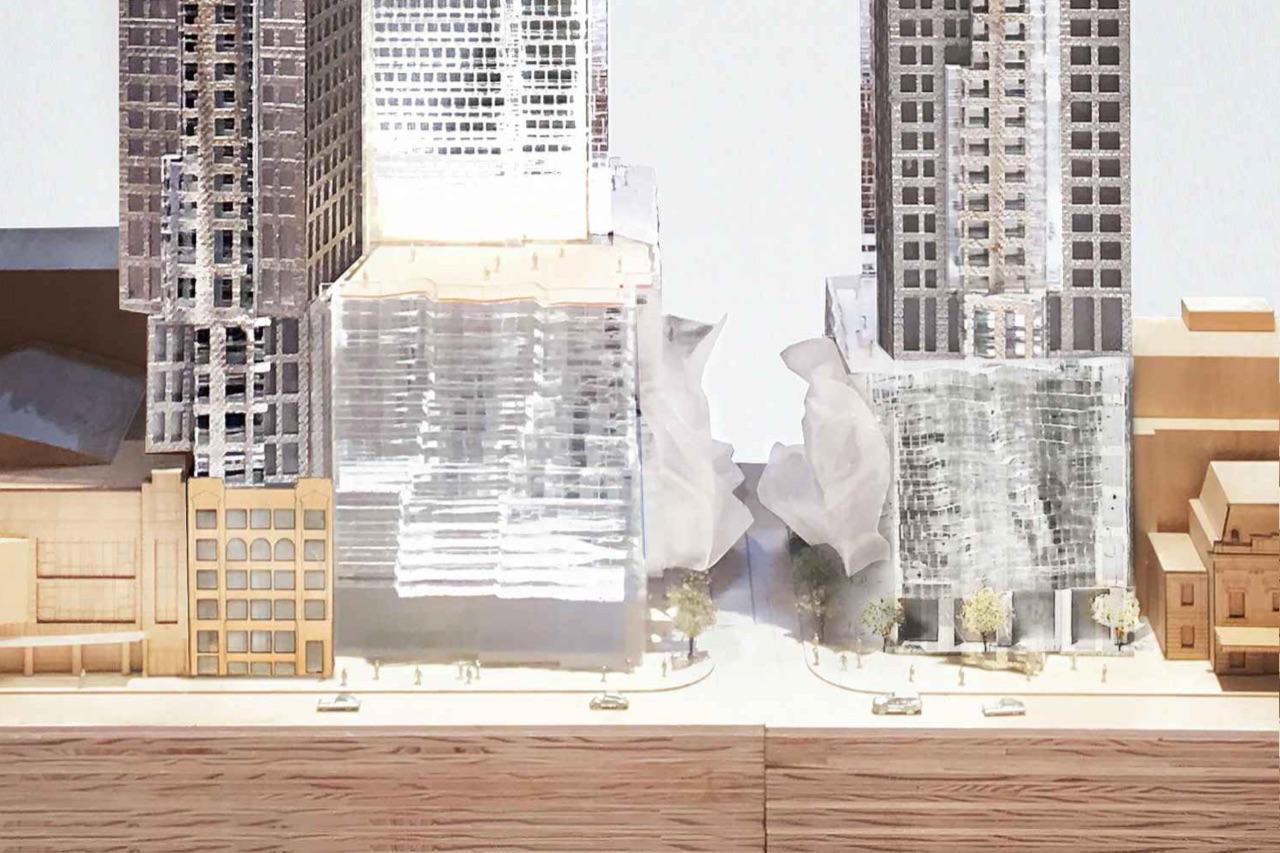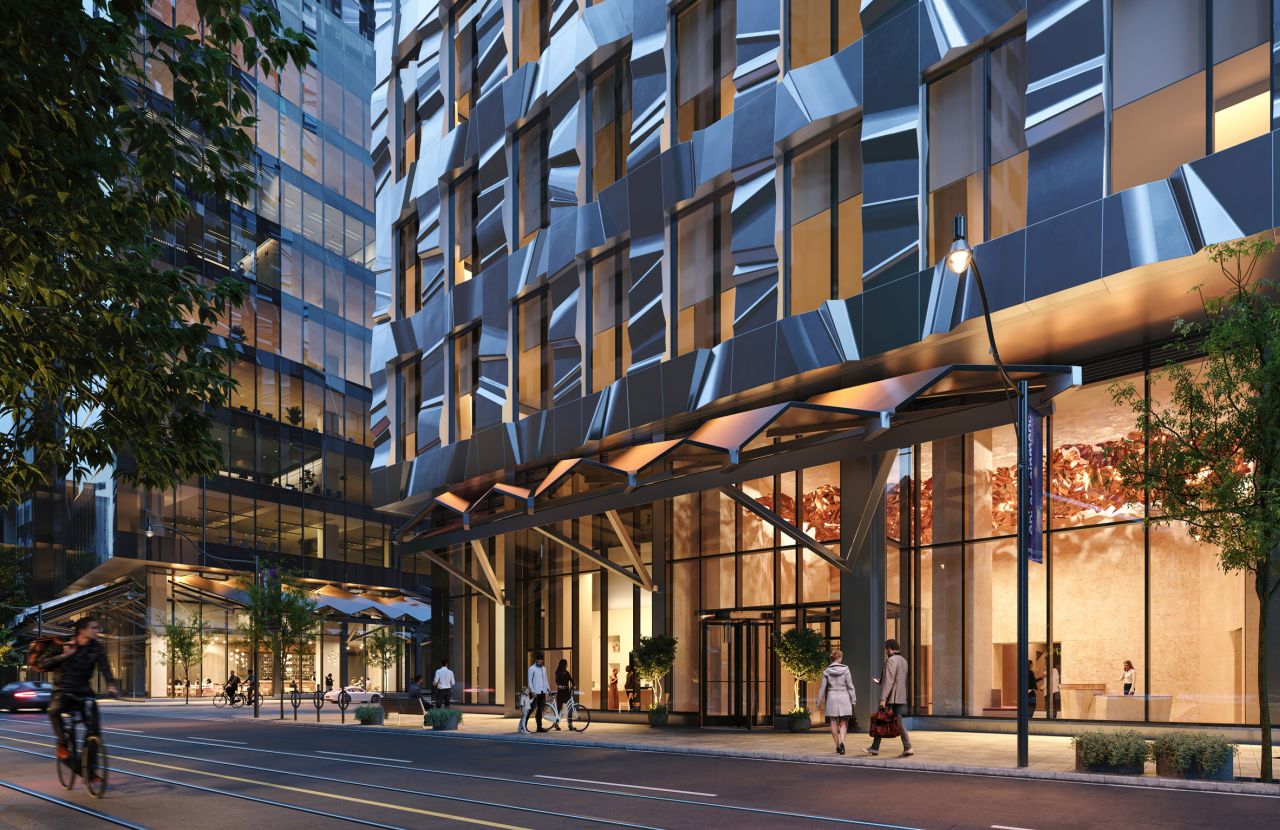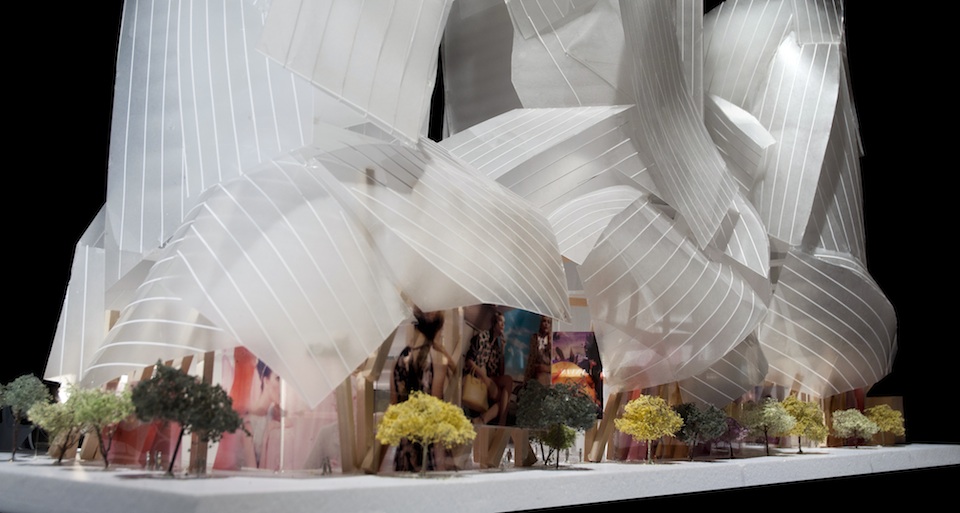TossYourJacket
Senior Member
So this isn't technically accurate. None of it is window wall. As officerdwellers post above explains, curtain wall vs window wall is based on how it attaches to the structure. So even those all glass parts are curtain wall. Just a different treatment of curtain wall. So while you're right about which treatment goes where, none of it is actually window wall (thank god), just two different types of curtain wall.Sorry Im not @Contra lol but from what I can see in the renders this is how we should be looking
View attachment 690669
That said, the terminology is deeply confusing and i wish we had better names for differentiating the two.



