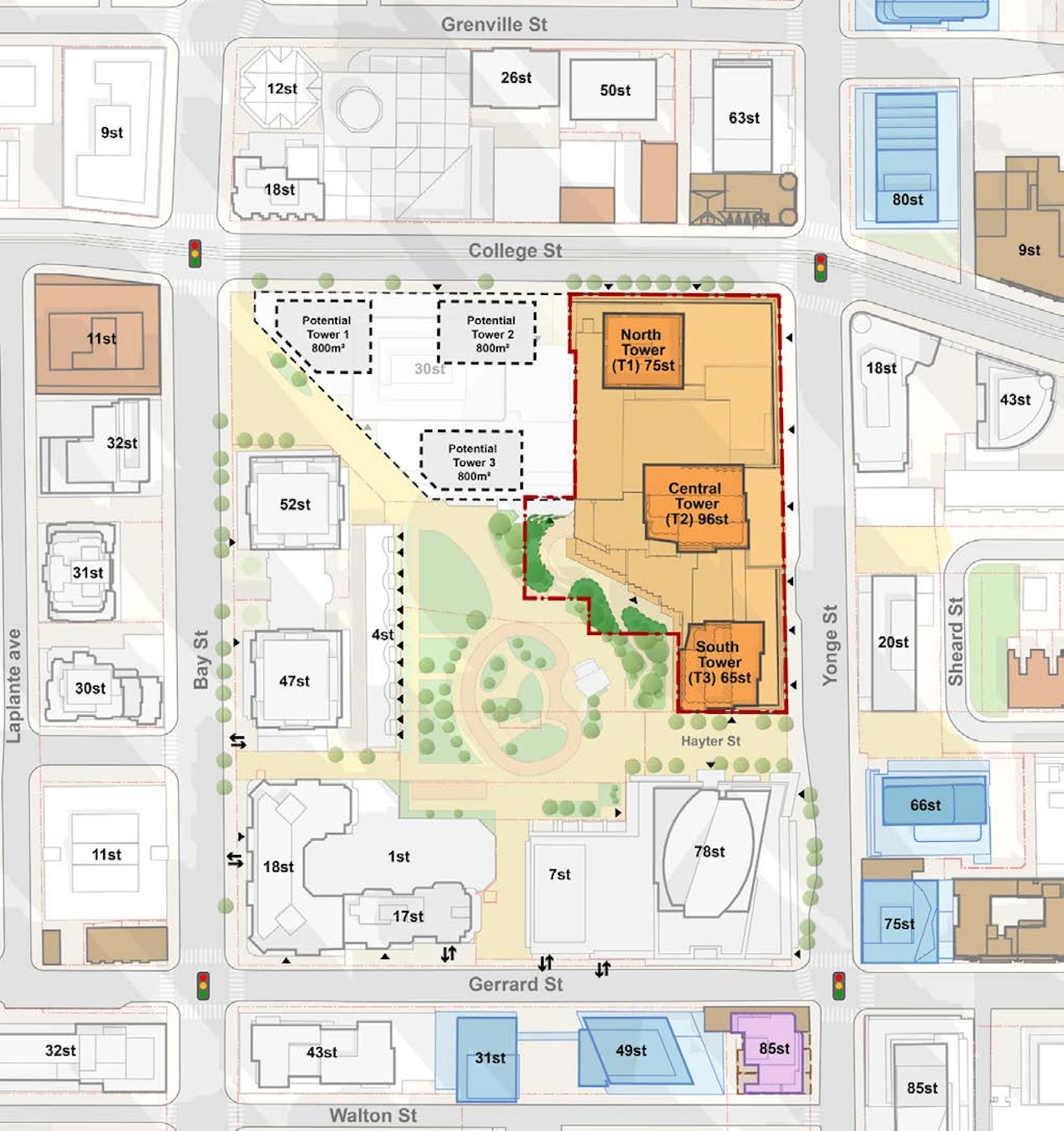Vanalla
Active Member
There was a wee bit of a once-in-a-century event causing that particular market cratering, though.A good example is the monster 374-metre 191 Bay, which has been approved but will likely not be built.
This project, being mostly residential, is in a completely different place. The condo market may be cratering, but that's likely a short-term force on the overall industry. If Canada maintains positive population growth (which we must, as we should expect to continue funding social programs via tax dollars), then there will be continued increased demand for housing of all types, including condos/apartments.
Developments like this are planned over the lifespan of careers, not presidencies or market cycles. There's an analyst at GWL who will likely become a director/VP by the time this project is completed. The financing for the project is likely incorporating pressures like future business cycles and other economic factors like labour and material cost increases, shortages, etc. What Trump does with tariffs, as another commenter describes as a concern, will likely not be a factor by the time this project is under construction.
Respecting the design of this, god I hope it gets built as-rendered. I have seen too much to bank on that, but I can still hope.

