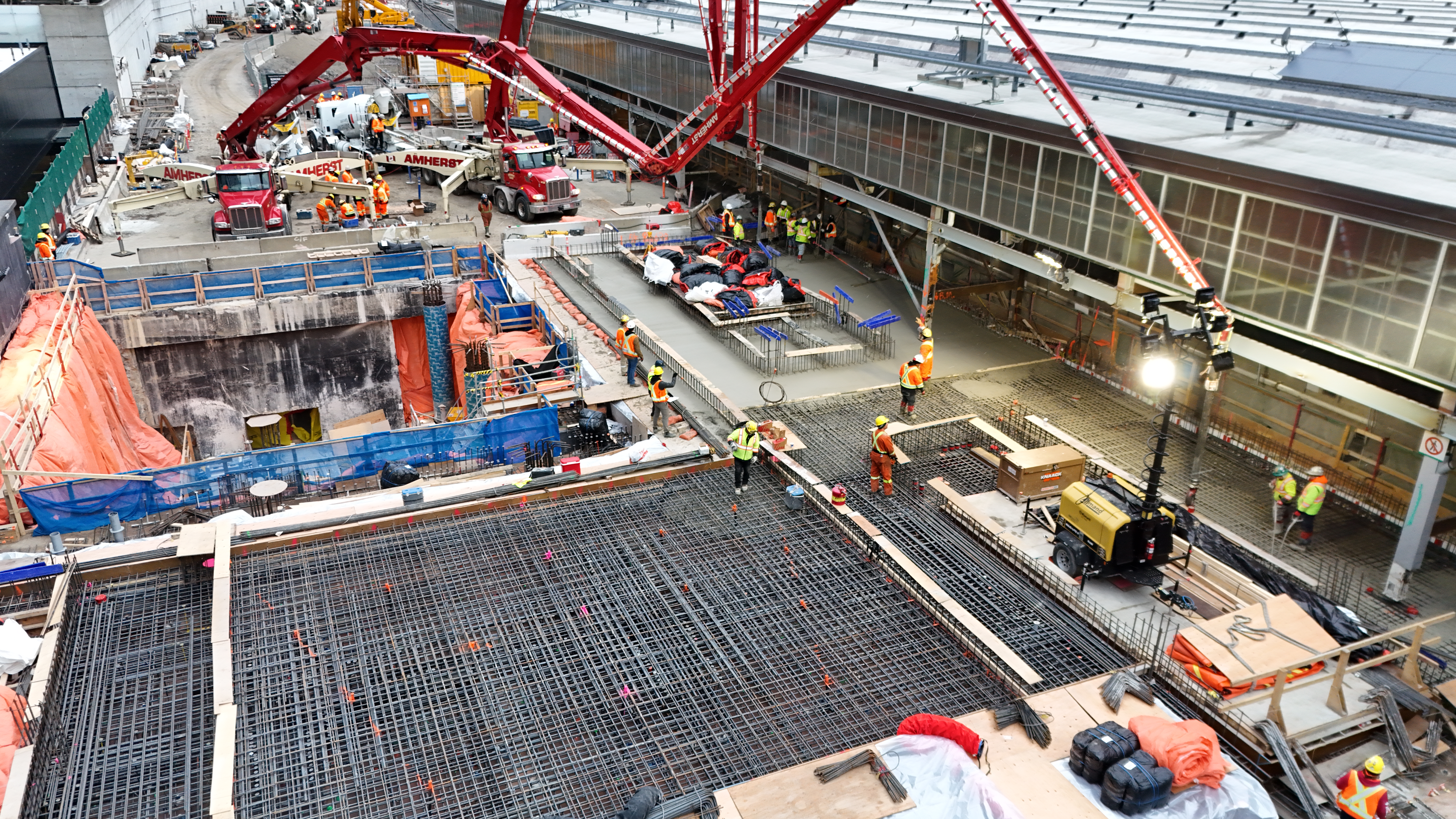This is what the Union Plaza entrance will look like, the point of view from this rendering is the Bremner Concourse itself:
View attachment 642390
A older version of this rendering showing a earlier version of the Bremner Concourse shows the doors that used to lead to the now-demolished ramp, which is on the far left side:
View attachment 642402
The upper level seen on the far right side is the current hallway behind the VIA Concourse, the south wall will be completely opened up and that area will be integrated into the new concourse:
View attachment 642397
This is what this area will look like once finished, taken from the same perspective as the image above (Don't mind the awful photo):
View attachment 642407
The lower level seen on the far right side is the Union Market entrance. The new temporary entrance to the market level on the far south side of the VIA Concourse will be demolished and the stairs will instead lead to the area pictured in the first image on the post:
View attachment 642398
This staircase was originally built to lead to Union Plaza, but obviously the scope changed massively with USEP, so the temporary switchback was placed in the middle:
View attachment 642399
No the eastern portion of the Bremner Concourse is lower than the Bay Concourse, the elevation change will remain.
The current area between Bay and Scotiabank will be opened up and integrated into the new Bremner Concourse:
View attachment 642403
Here is a before and after of what the other side of this hallway will look like once the Bremner Concourse is open:
View attachment 642404View attachment 642405

