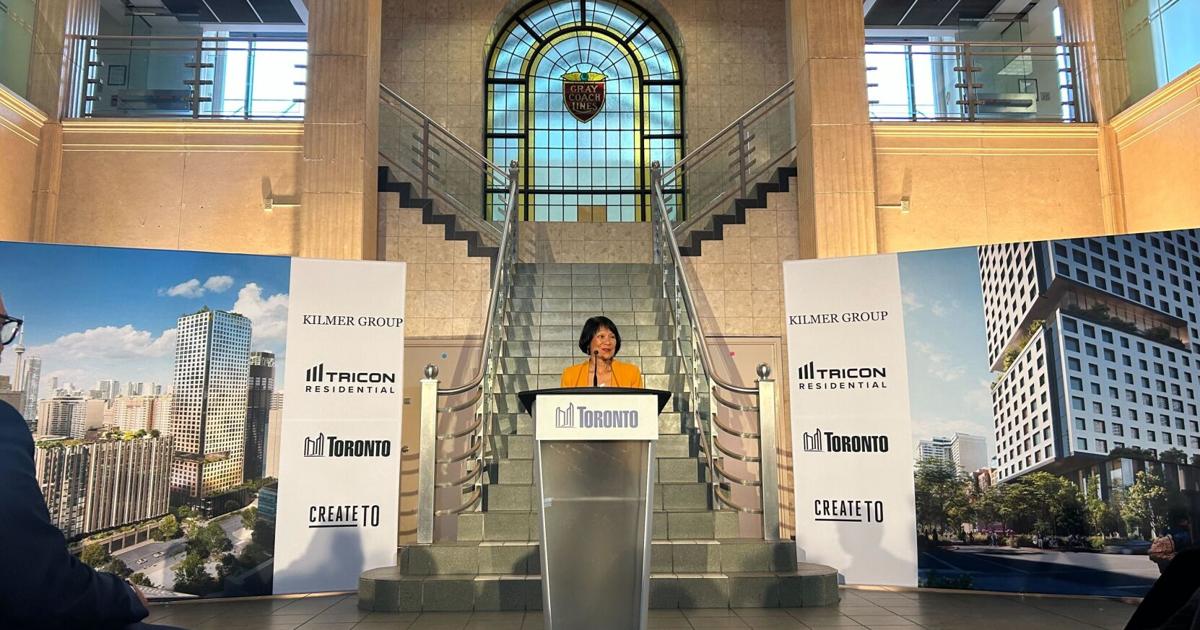44-storeys & 17-storeys due to indoor amenity space in the mechanical floors.
HD rendering showcasing the view looking southwest from Bay:

They have also prepared a viewshed analysis from various points at Nathan Philips Square and Queen Street. I have included 3 below:



HD rendering showcasing the view looking southwest from Bay:
They have also prepared a viewshed analysis from various points at Nathan Philips Square and Queen Street. I have included 3 below:


