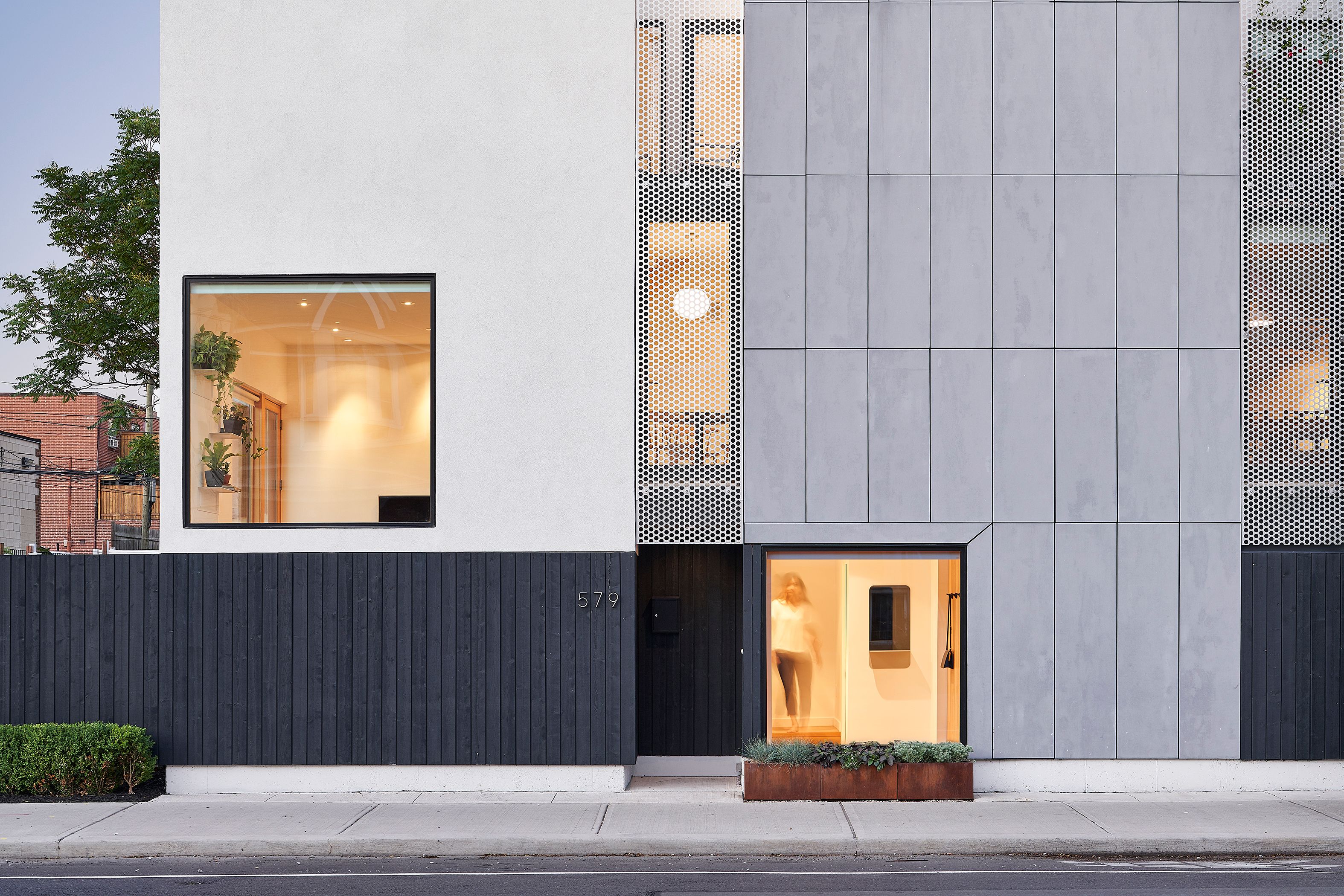This one has now returned for SPA.

www.toronto.ca
@Paclo
It is also taller now, at 10s.
Proponent is now identified as Dundene Homes
View attachment 669157
View attachment 669158
View attachment 669159
We must discuss unit layouts. By and large, these are some of the most spacious units we've seen in a while, and most of the units seem sensible enough in layout, but on levels 2-4 there is one very problematic corner:
View attachment 669160
Seriously though? Seriously? The corner space here begs for a the current 3 units to become 2, with a bdrm and 3 bdrm.
By holding the bed count the same, and reducing the number of kitchens, and possibly bathrooms, it should be a only a very small net hit. Offset almost entirely by fast lease up. A re-gig here also allows the 1 bdrm to grow to over 600ft2.
The loss would only 4 units out of 60, as the weird corner does not exist on the supper levels.
****
Interesting note here, no Type G loading space, on-street waste collection proposed.
@HousingNowTO will wish to note that while there is currently no affordable component here, the proponents are very much open to that.

