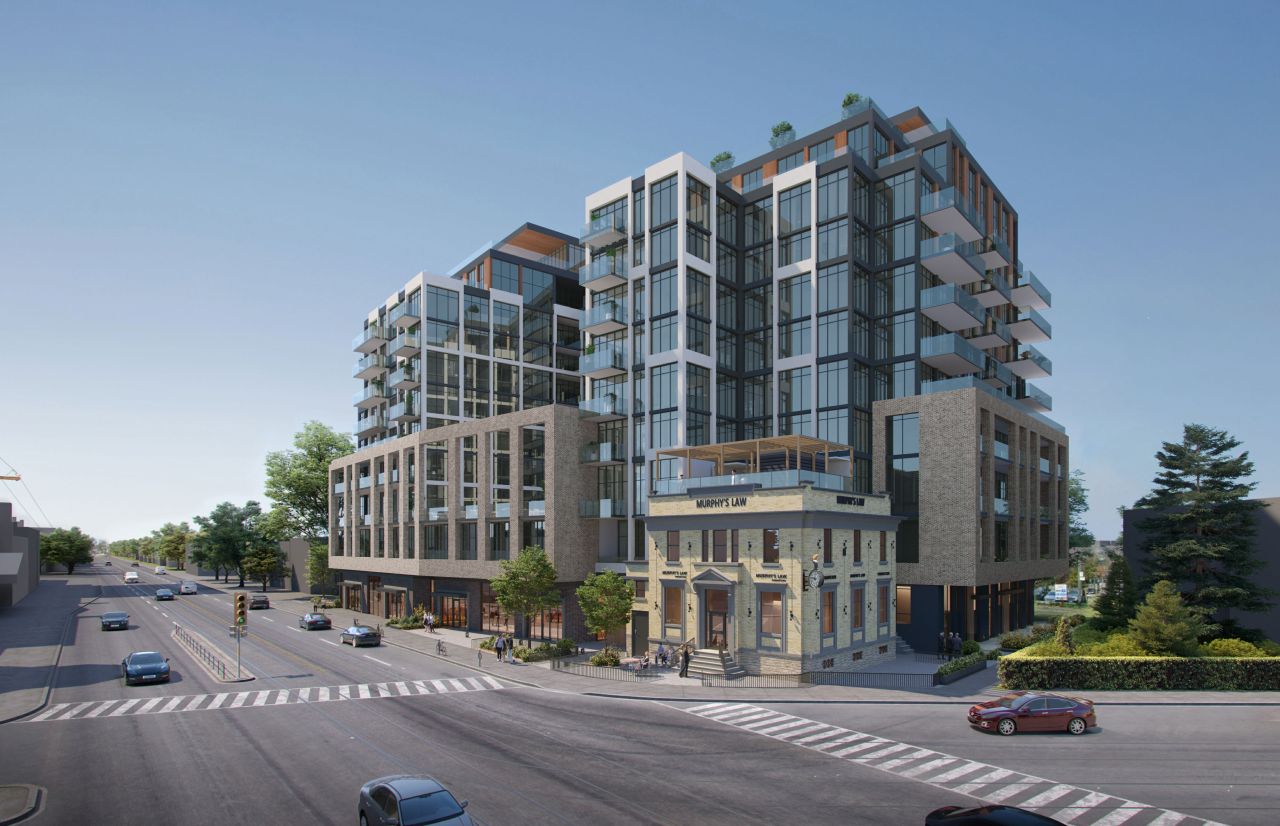Northern Light
Superstar
Completely new submission here.
(ie new Planning Report)
Proposal here is now 10s. Still G+C

 www.toronto.ca
www.toronto.ca
@Paclo
New Render:

New Stats:

(ie new Planning Report)
Proposal here is now 10s. Still G+C

Application Details
@Paclo
New Render:
New Stats:
