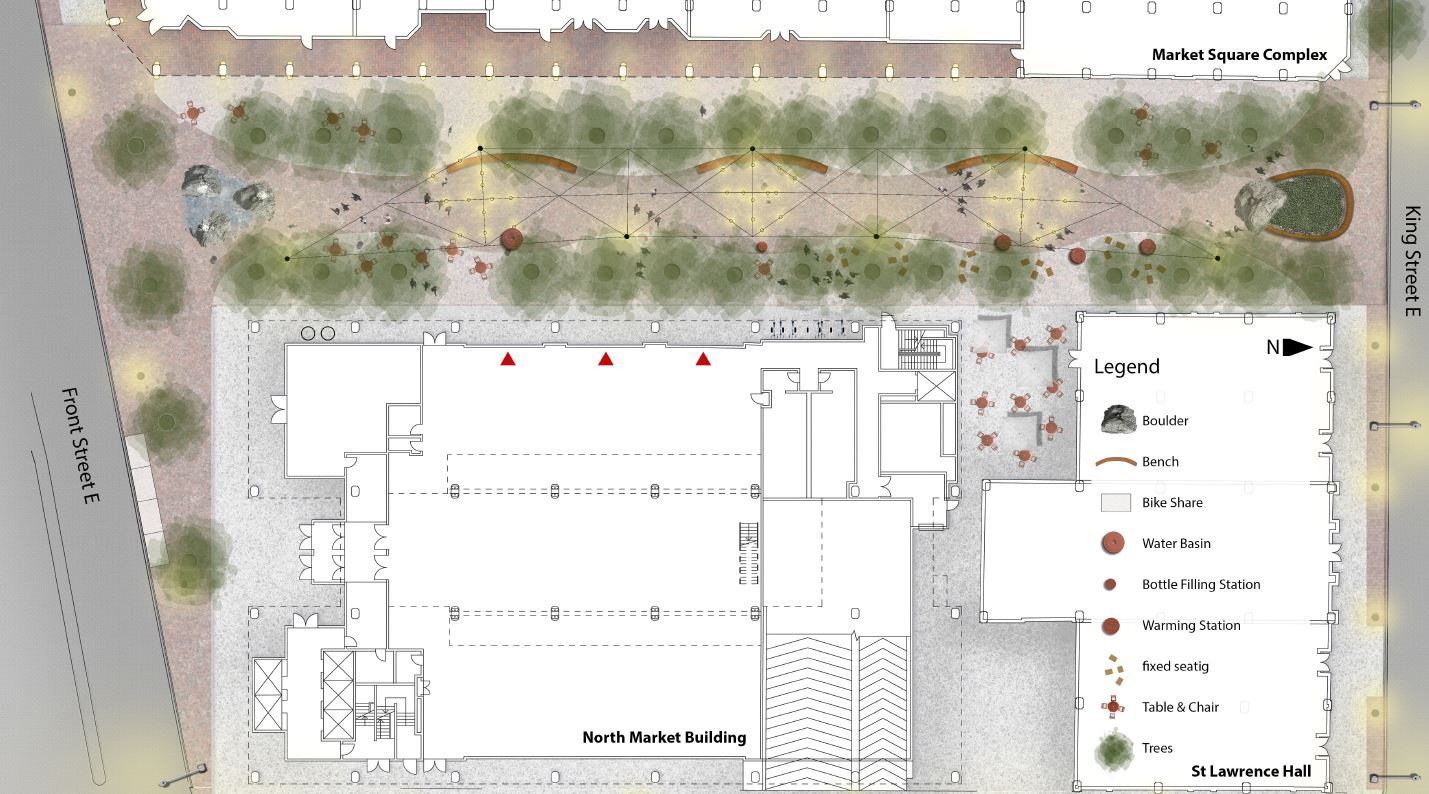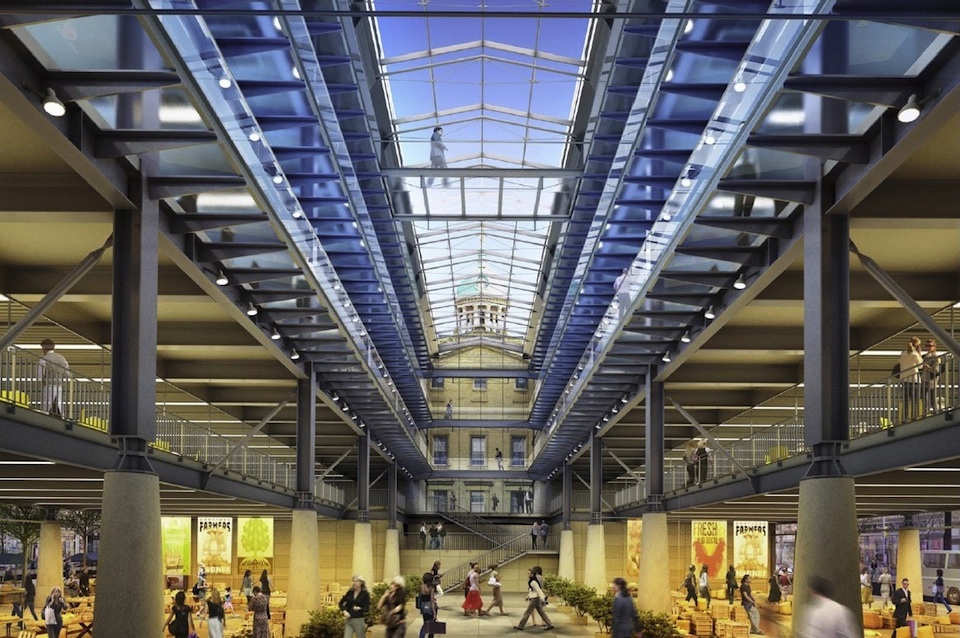i was disappointed on so many fronts when i visited on Saturday.
- the building is mediocre, at best. it's a bland open space with a tall atrium in the middle. great
- the key to making simple planning like this work is in the architectural detailing, which were all value engineered to death. and it shows...
- i overhead a few people asking why the building is unfinished with all the exposed steel. exposed structure is cool when it's detailed well and complimented with materials and purpose, not when it's just literally exposed
- the huge blank walls of hopefully temporary drywall are so awful to open such a public building to
- to open such a significant building that's been waited on for years and years, to no celebrational support: no music, no band, no coffee shop, no volunteers, no fun signage. i've seen kids birthday parties that were planned with more enthusiasm
- the street crossing between the two buildings is an obvious miss, enough has been said about that now
the saving grace of all the great vendors who were excited just to have a forum and a stage for their hard work was the best part of this whole thing. and maybe, in the end, that's the point

