Collingwoodbuildinglover
Senior Member
So by my account we should be seeing the first hanger mount when forms move to the next level which means we will start seeing corners being filled in above this mechanical level 


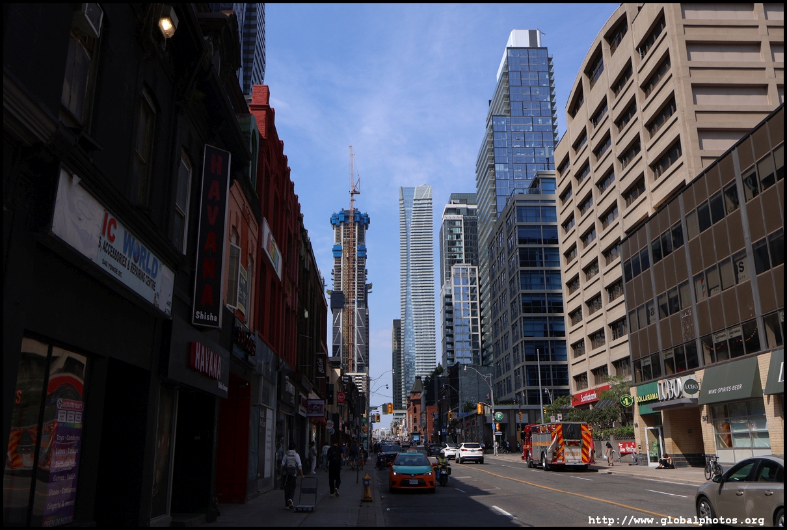
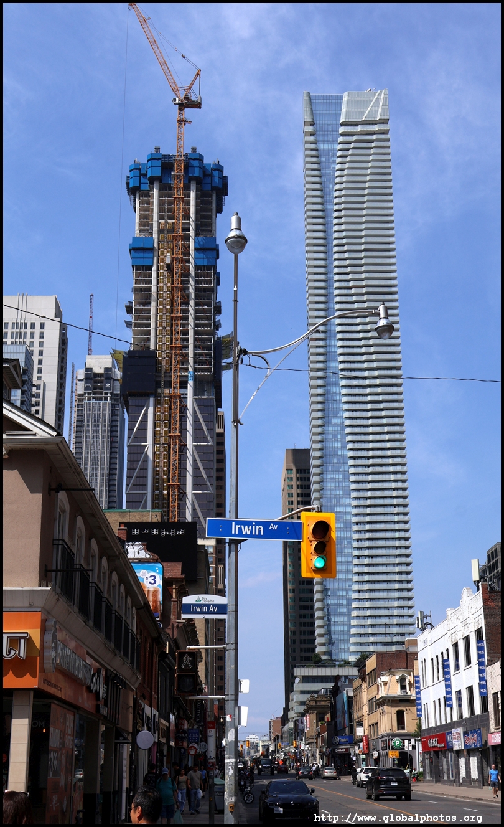
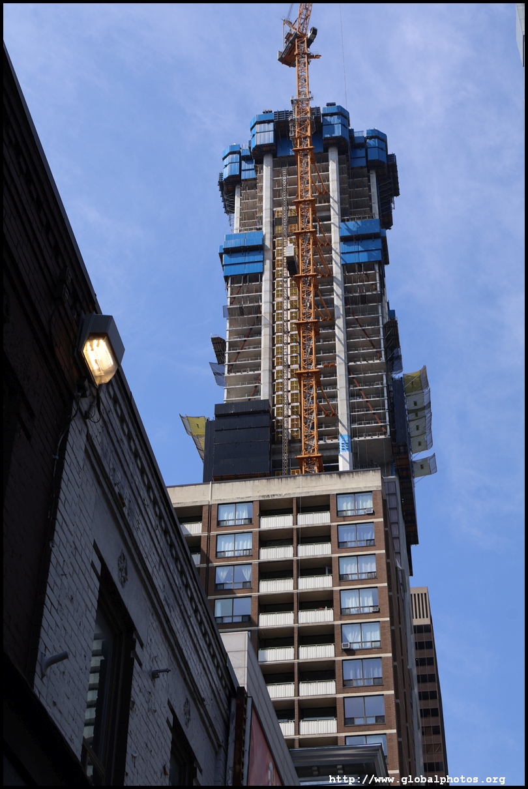
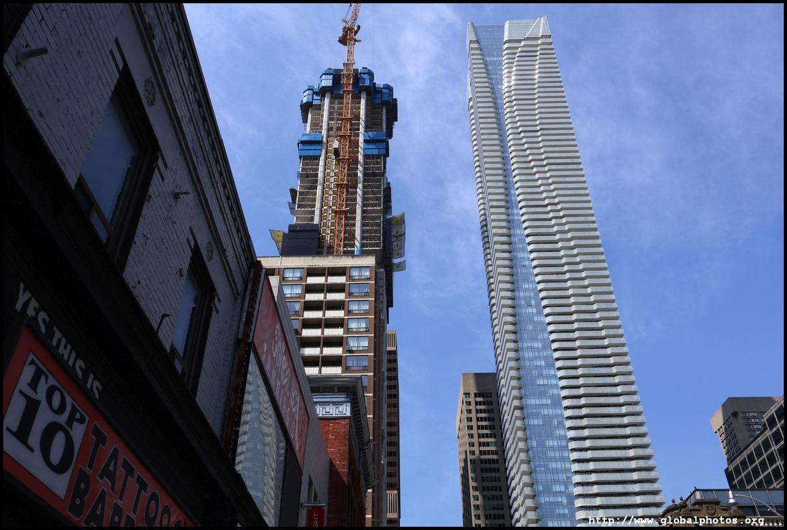
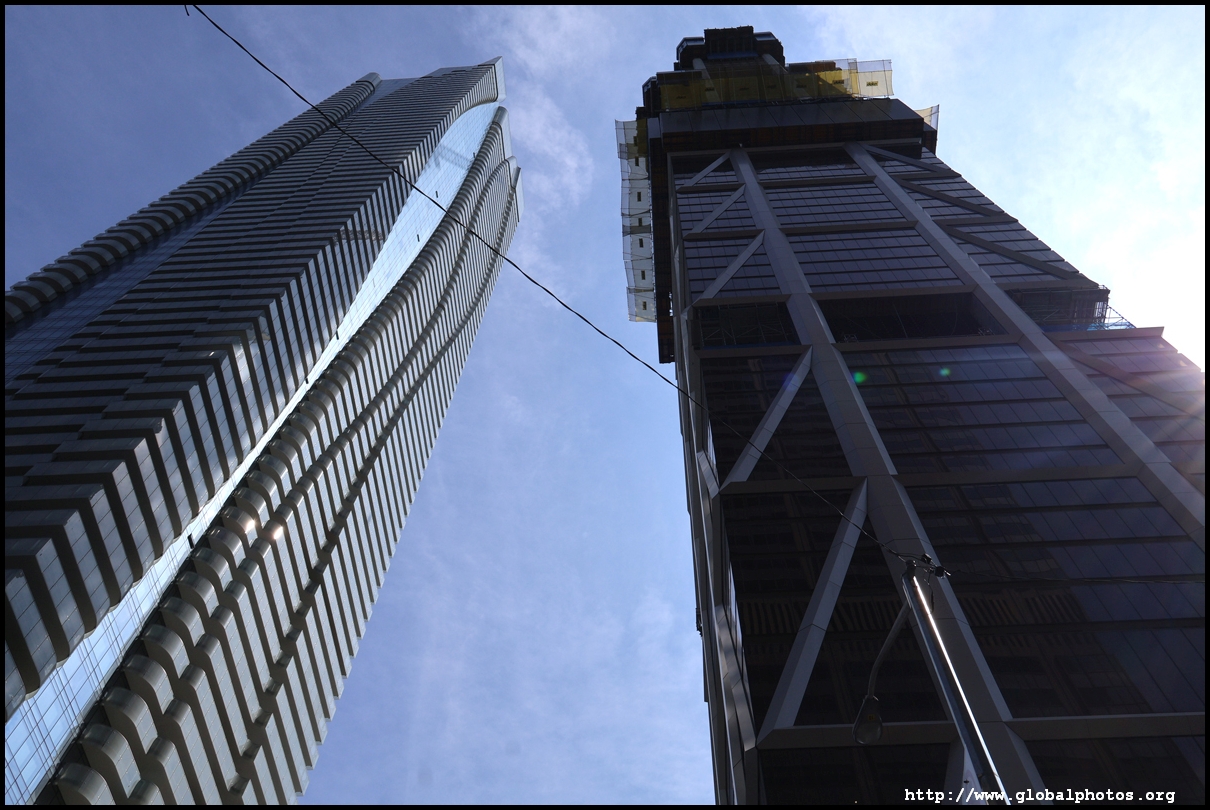
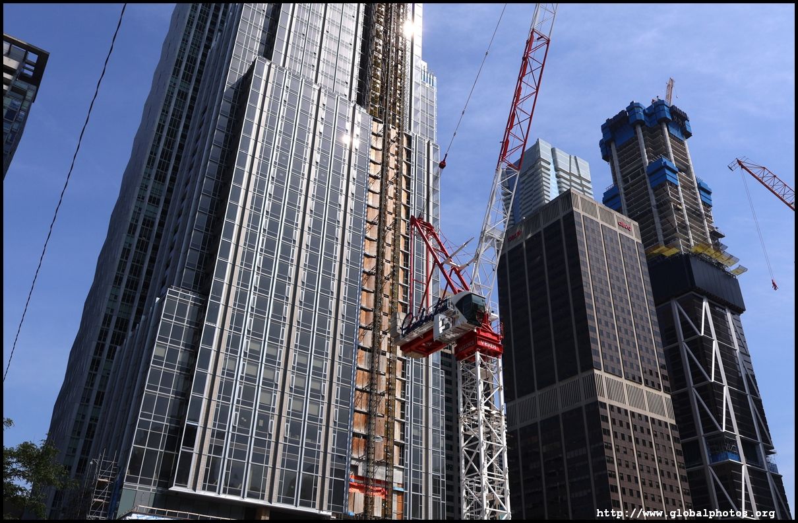
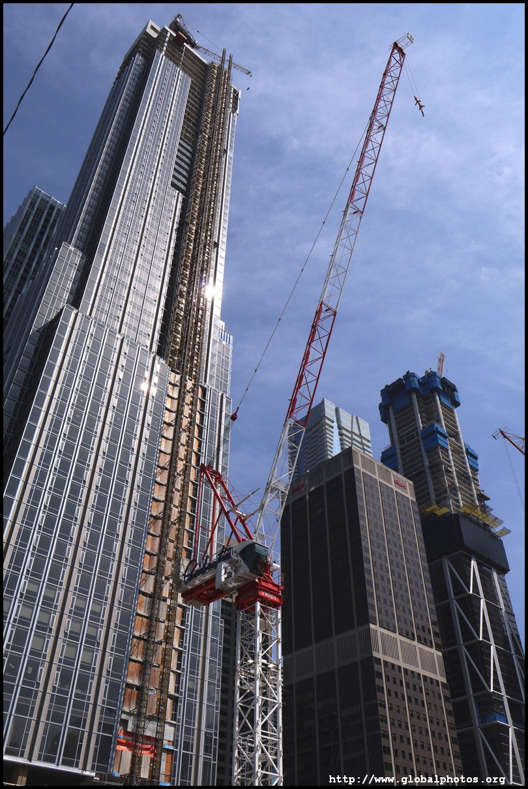
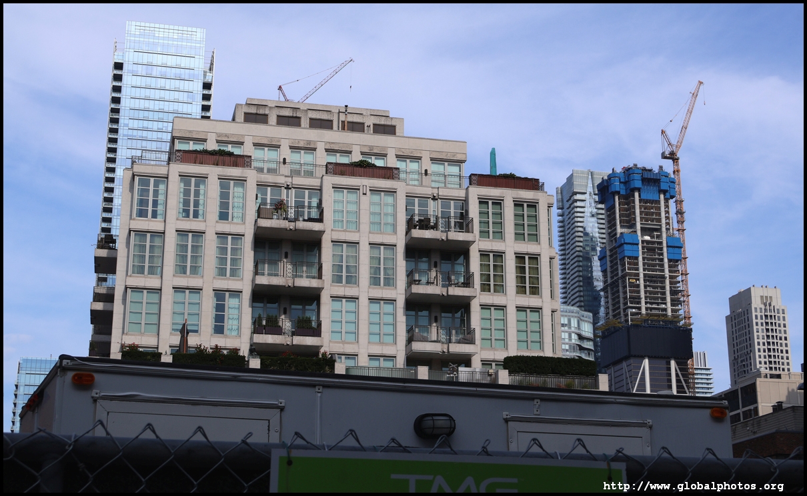
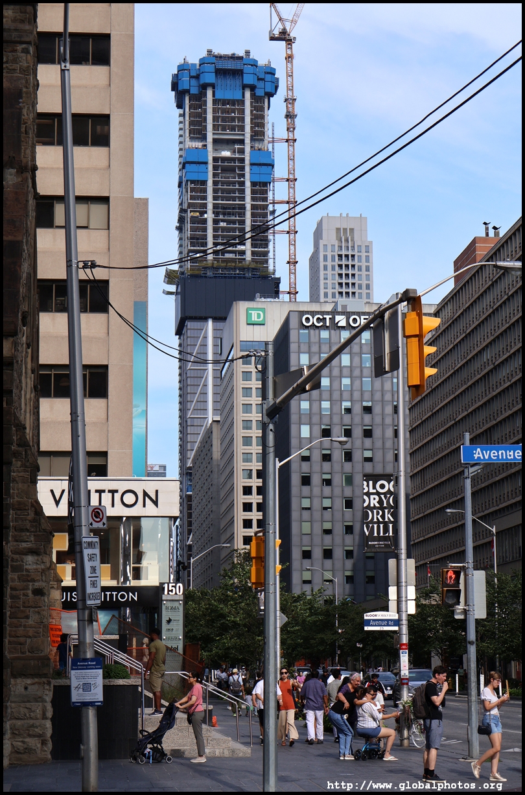
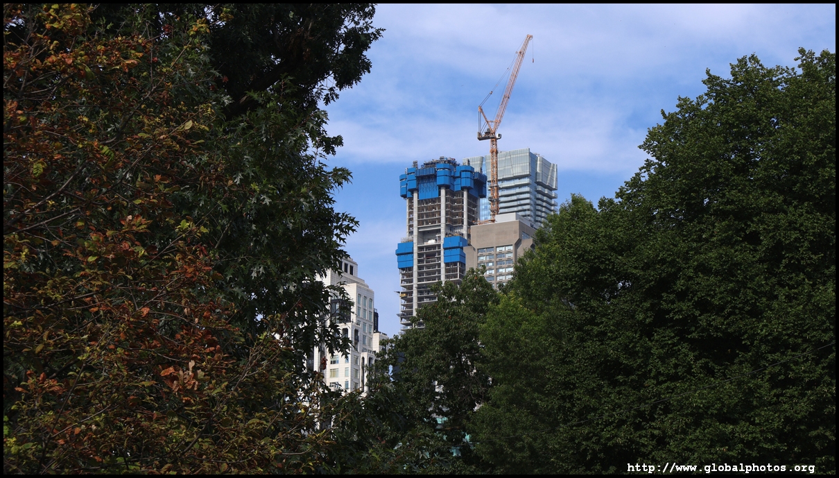
There will be no need for whoever the new developer is (if one is found) to resubmit new plans to the City if all they are going to do is build a shorter version of what is already allowed. What you see in the AIC are documents seeking zoning approval to go X storeys high, but there's no requirement by the City to get to that height or density in the end. We just have to wait to see if there will be a change of ownership, and if so, what direction the new owner wants to go, or whether KEB Hana Bank will become the de facto developer themselves and what decisions they will make.The AIC website still has supporting documentation for the taller building. https://www.toronto.ca/city-governm...ils/?id=4855702&pid=230049&title=1-BLOOR-ST-W
Unfortunately the City replaced all the architectural plans with only 3 sheets (which are still the 94-storey plans from Dec 2020).
Did they get the site plan amendment finalized before the bankruptcy for the taller version?There will be no need for whoever the new developer is (if one is found) to resubmit new plans to the City if all they are going to do is build a shorter version of what is already allowed. What you see in the AIC are documents seeking zoning approval to go X storeys high, but there's no requirement by the City to get to that height or density in the end. We just have to wait to see if there will be a change of ownership, and if so, what direction the new owner wants to go, or whether KEB Hana Bank will become the de facto developer themselves and what decisions they will make.
42
The 91-storey version was fully approved, the 94-storey version was not (so six more storeys were granted, not the nine they were after).Did they get the site plan amendment finalized before the bankruptcy for the taller version?
They would need a site plan amendment if Mizrahi finalized the site plan for the 94-storey version prior to bankruptcy. If it wasn't yet finalized, they could just stop pursuing the amendment. Correct that zoning does not get in the way.
They're not doing anything special along this stretch of Yonge at the moment until the long delayed remake of the entire street gets underway. So yeah, they've got a plan, they just need to get going on it.Man, they need to hire some landscape architects... That's an awful street-level design that shouldn't be allowed for somewhere like downtown Yonge.