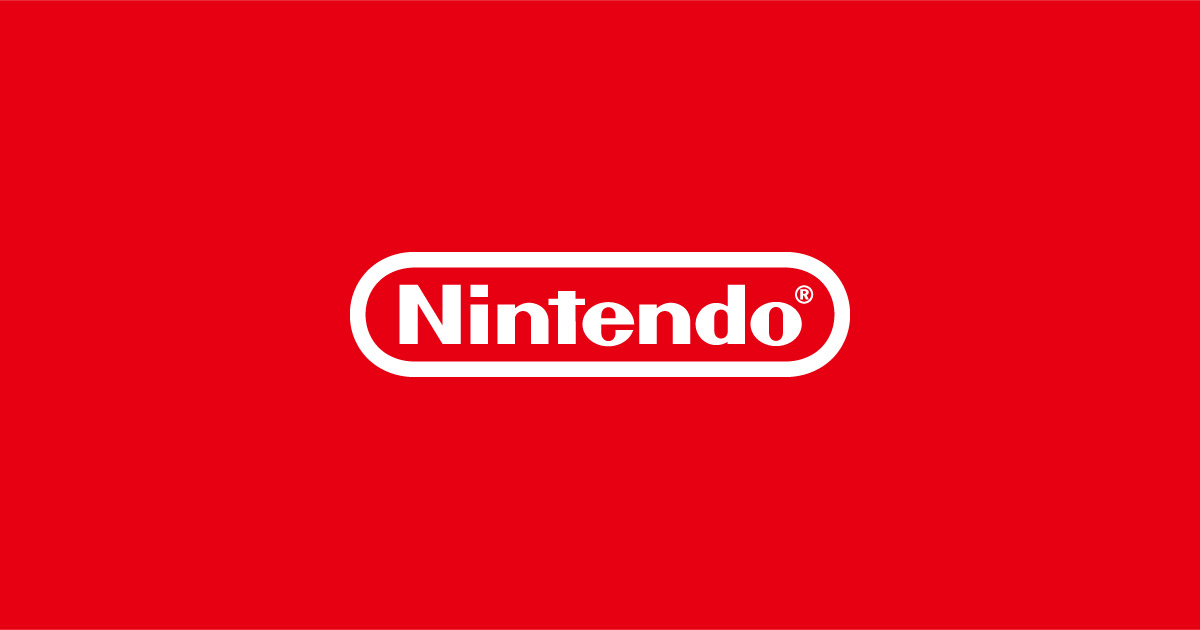daptive
Senior Member
Split level retail with a large basement component. Screams Dollarama.
Let’s cause chaos in another thread with this guess...
Anyone hear of a mezzanine being built?
Split level retail with a large basement component. Screams Dollarama.


Apple would never take this space. It wants a space with no interior columns, or at least one where the interior columns are slanted rather than sticking straight up.Let’s cause chaos in another thread with this guess...
Anyone hear of a mezzanine being built?
Marshall's would be a rather disappointing low rent retailer for a building this glorious.Marshalls?
****
Must be disappointing for the occupants of the projecting rooms not to have vision glass,
since the projections would create unique view angles.
Wishful thinking….but I’m not aware of any announced plans for a Uniqlo Store downtown…yet they’re hiring for this…
View attachment 648192
Here's a project done by the same developer in Vancouver that seemed to follow through with the external vines: https://westbankcorp.com/body-of-work/deloitte-summitSorry if this has been asked before, but a big part of what makes the project work will be all of the greenery on the balconies (trees, vines etc etc). I wonder if all of the landscape features will actually be implemented, and if they are, will they be maintained by the individual condo owners, especially renters?
Wow, what's that line for?