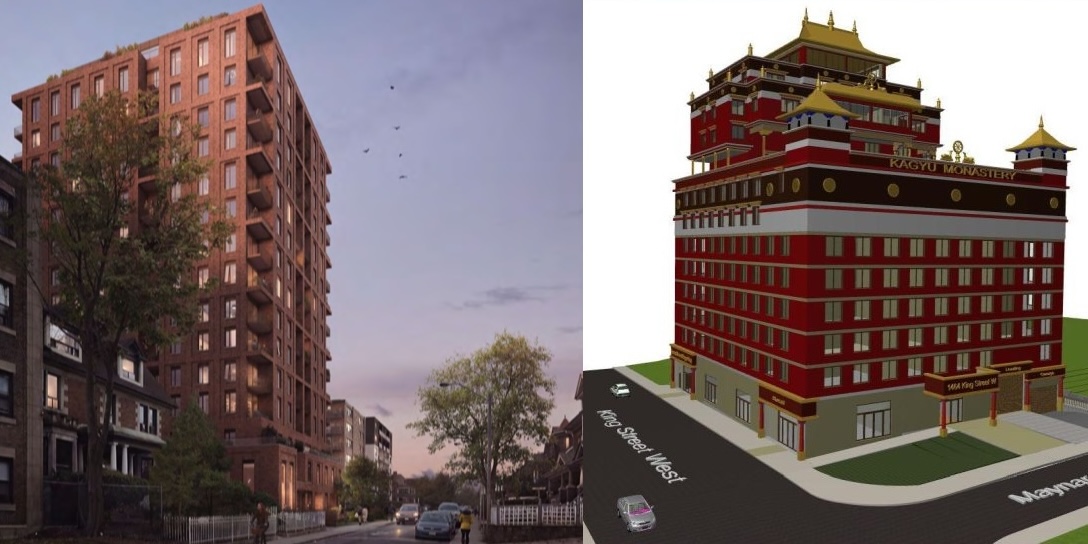Natika33
Active Member
Hmmm... I like many of the elements of the earlier proposal better (setback, gate, porch) so I hope the final form will reincorporate some of that while maintaining the height/unit count of the later proposal.
Hmmm... I like many of the elements of the earlier proposal better (setback, gate, porch) so I hope the final form will reincorporate some of that while maintaining the height/unit count of the later proposal.
If it's Tibetan, they tend to wear red. Well...least the ones did around my neighbourhood. And that was around long before their presumed temporary abode became apart of KESKUS today.I just hope we end up with some orange -clad monks populating the area. I loved seeing them out and about when I lived for a time in Cambodia.


Age of Empires!Looks like something out of a video game from the 2000s.
Assuming I am reading the midrise guidelines correctly, they would have only needed a 5.5m setback on the western lot line and 7.5 m setback from the northern lot line. Both seem very doable with the large property size, I'm curious why they would undershoot by so little and stir up a fight with staff?View attachment 628432
4M separation? from adjacent, with windows up/down those elevations? There is definitely a privacy/overlook issue based on existing use. But more curious to me is why with the precedent established here you wouldn't assume the adjacent block of properties wouldn't also be assembled for something similar in scale. Absent and LDA (Limiting Distance Agreement), this seems very problematic, and it would likely serve to make the adjacent properties undevelopable.