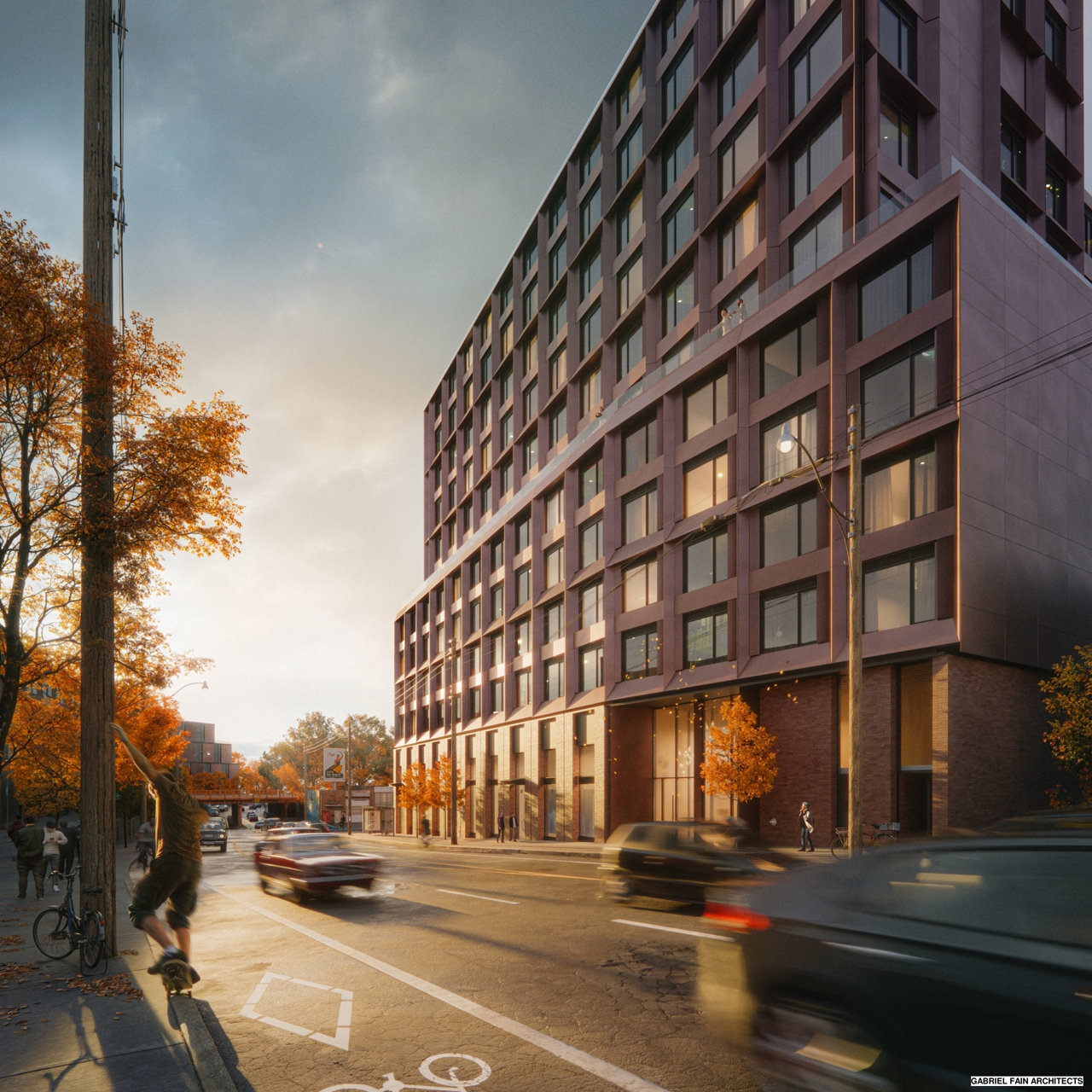Simple, modern video meetings for everyone on the world's most popular and trusted collaboration platform.

toronto.webex.com
1648 - 1664 Dupont Street
Thursday, June 26, 2025 6:00 PM - 8:00 PM
(UTC-04:00) Eastern Time (US & Canada)
Register for webinar
If you want to attend, register now. When your registration is approved, you'll receive an invitation to join the webinar.
Register
Host
Kishmita Arora
Agenda
Join us for a Community Consultation Meeting to learn more about the application at 1648 - 1664 Dupont Street, ask questions, and share your comments.
A Zoning By-law Amendment application has been submitted to permit an 11-storey mixed use building with a proposed gross floor area (GFA) of 10,776 square metres, including 163 dwelling units and 342 square metres of non-residential gross floor area at grade. The proposed development would repeal and replace the existing site-specific Zoning By-law 866-2024 approved by City Council on July 24 and 25, 2024.
Directions for joining the event either online or by telephone will be provided to you by email after you register for this event.
*Please note that your registration information will not be disclosed as part of the public record.
If you intend to join by telephone and would like to have questions addressed by staff or the applicant during the event, please provide the questions to Kishmita Arora, Planner before the event, at
Kishmita.Arora@toronto.ca





