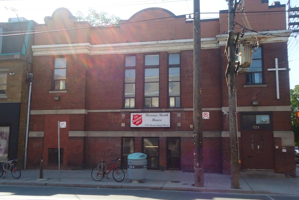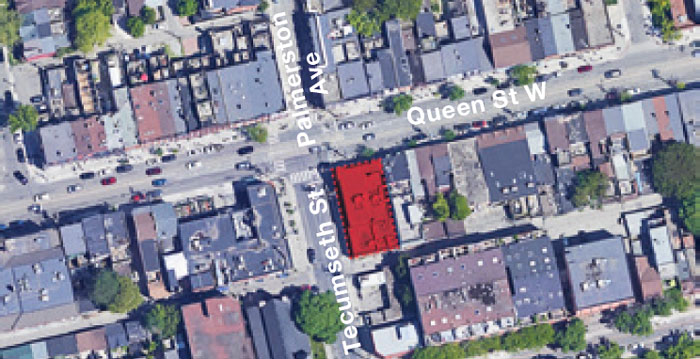Northern Light
Superstar
Ok....this one just had an SPA submitted. There have been some revisions. Still a shelter and very similar in massing to what was proposed.
Lets start w/the link:


 app.toronto.ca
app.toronto.ca
Now lets look at the revised renders:



Three more renders are in the file, I don't think they add a lot.
***
There has been a considerable reduction in glazing at-grade at the corner w/Queen; I'm not sold.
***
There have been interior revisions.
The previous iteration has up to six beds per dorm room:

This has now been revised to 4 beds per room:

Comments: I will bend my architectural standards into a pretzel to support affordable housing in this City; however, I can't support this. Not for reasons to do with the architectural expression, much as that is somewhat wanting....
But rather because I oppose all new dorm-based shelters. This is what encourages people to be in encampments. You are required to sleep in the same room with not one, but three total strangers; this poses security risks to the person, to whatever property/money they may have, and often results in issues due to snoring/disruptive behaviors, and hygiene. This is why we need to be moving to the Rapid Housing/SRO model (single room occupancy). This is also crucial for any future pandemic. In a scenario in which something like Covid (or worse) goes around, this shelter could lose 75% of its rated capacity if it has to isolate people.
This is simply not an appropriate design to be pursuing. I suppose I'm pleased they went from 6 to 4 beds per room; but it is still deeply flawed. * (there are 3 arguable SRO beds in the proposal)
I say arguable, because I view an SRO unit as having is own bathroom, which these do not.
18 beds to 4 toilets and what looks to be 2 showers is not desirable distribution either.
I take no issue w/this site's purpose, but it should be entirely SRO with a private bathroom (including shower) for each unit. At the current footprint, you're probably looking at only 18 units, which is too small really, its a challenging site to work with; ideally, subject to providing retail at-grade, I would support a larger assembly here, adding a couple of sites to the west so the layout could be optimized, and one might reasonably tack on a bit more height with a slight setback from Queen. Achieve the original capacity (at least) but based on providing proper transitional housing, and/or permanent, deeply affordable housing, or some mix thereof.
Lets start w/the link:

Application Details
Now lets look at the revised renders:
Three more renders are in the file, I don't think they add a lot.
***
There has been a considerable reduction in glazing at-grade at the corner w/Queen; I'm not sold.
***
There have been interior revisions.
The previous iteration has up to six beds per dorm room:
This has now been revised to 4 beds per room:
Comments: I will bend my architectural standards into a pretzel to support affordable housing in this City; however, I can't support this. Not for reasons to do with the architectural expression, much as that is somewhat wanting....
But rather because I oppose all new dorm-based shelters. This is what encourages people to be in encampments. You are required to sleep in the same room with not one, but three total strangers; this poses security risks to the person, to whatever property/money they may have, and often results in issues due to snoring/disruptive behaviors, and hygiene. This is why we need to be moving to the Rapid Housing/SRO model (single room occupancy). This is also crucial for any future pandemic. In a scenario in which something like Covid (or worse) goes around, this shelter could lose 75% of its rated capacity if it has to isolate people.
This is simply not an appropriate design to be pursuing. I suppose I'm pleased they went from 6 to 4 beds per room; but it is still deeply flawed. * (there are 3 arguable SRO beds in the proposal)
I say arguable, because I view an SRO unit as having is own bathroom, which these do not.
18 beds to 4 toilets and what looks to be 2 showers is not desirable distribution either.
I take no issue w/this site's purpose, but it should be entirely SRO with a private bathroom (including shower) for each unit. At the current footprint, you're probably looking at only 18 units, which is too small really, its a challenging site to work with; ideally, subject to providing retail at-grade, I would support a larger assembly here, adding a couple of sites to the west so the layout could be optimized, and one might reasonably tack on a bit more height with a slight setback from Queen. Achieve the original capacity (at least) but based on providing proper transitional housing, and/or permanent, deeply affordable housing, or some mix thereof.
Last edited:



