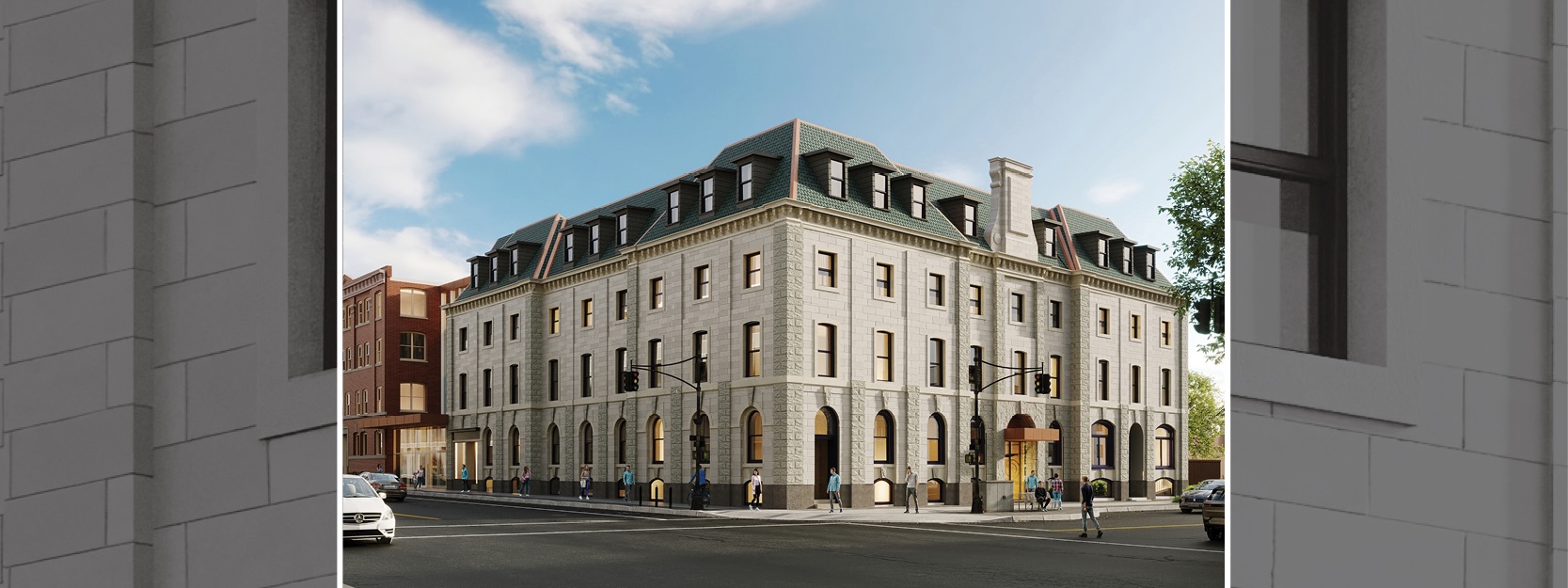innsertnamehere
Superstar
Bringing the renderings into the thread:






I worry we won't hear anyStill haven't heard any news about the elephant on the street - The Salvation Army

 hamiltoncitymagazine.ca
hamiltoncitymagazine.ca
Hearing Core Urban talk about their commitment to their work will never fail to excite me. Show ‘em how it’s done you beautiful bastards.
New vision underway for Coppley complex - Hamilton City Magazine
Hamilton heritage developer Core Urban Inc. is about to begin redevelopment of historic buildings into a boutique hotel, residential rentals, offices, and hospitality spaces. Hamilton heritage developer Core Urban Inc. has been eyeing the historic Coppley Building on York Boulevard for more than...hamiltoncitymagazine.ca
Additional colour