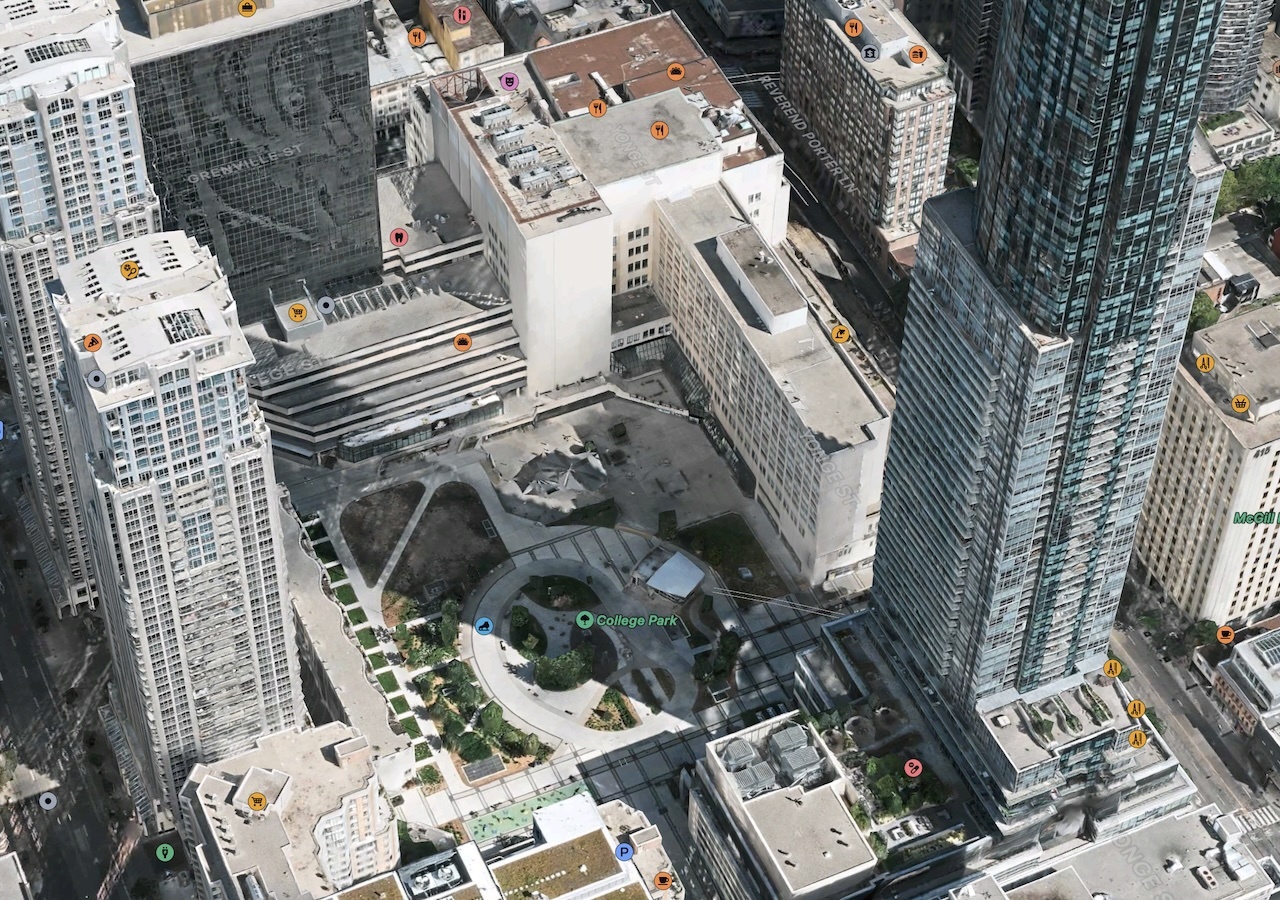From owners GWL Realty Advisors:
College Park 100: GWLRA launches a new visioning exercise for Toronto's iconic College Park, with an eye towards a major transformation
Celebrated local design firms Hariri Pontarini Architects, PUBLIC WORK and ERA Architects will lead efforts to realize the unfinished Art Moderne landmark’s full potential
February 19, 2025 (Toronto, ON) — In 2030, College Park will celebrate a century since it became a beacon of Art Moderne architecture and Art Deco interior design at Yonge and College Streets. In anticipation of this major milestone, the building’s owner GWL Real Estate Advisors (GWLRA) is launching College Park 100, an event series and website dedicated to exploring the unfinished icon’s past and future as a team of top local architects, heritage experts and urban designers work with the City of Toronto to formalize a design vision.
This new phase in College Park’s history is in early stages. Toronto-based ERA Architects, which oversaw the restoration of College Park’s grand, seventh-floor event space The Carlu two decades ago, will lead the heritage architecture restoration and preservation. Toronto-based urban design and landscape architecture firm PUBLIC WORK will revitalize the public space around College Park, and Toronto-based Hariri Pontarini Architects (HPA) is the project’s design architect.
GWLRA has tasked the design team with referencing the original vision of architects Ross & Macdonald to create an exciting mixed-use complex at a key node in the city. At this time, there is no confirmed development plan or timeline, and any future development is contingent on City approval. Given the importance of the building to Toronto’s architectural heritage, GWLRA will host a series of events to show the public the ways key members of the design team are thinking about restoring College Park to its rightful place in Toronto’s history.
“Our goal is to complete that original College Park vision in a way that makes sense for the Toronto of today, while respecting and preserving the heritage architecture,” said Daniel Fama, Vice President of Development, GWLRA. “We want to make College Park a true destination in Toronto. We’ve assembled the best minds in the country, and we want to invite the public into their design process to facilitate meaningful dialogue as we prepare to file a formal development application with the City.”
“College Park was originally conceived as a spectacular new centre for Toronto,” says ERA Architects Principal Scott Weir. “It’s never quite lived up to that potential. We now have an exciting opportunity to renew the vision of the original architects and create a cultural hub that truly serves the community that’s grown up around College Park, as well as Toronto at large.”
In March 2025, Weir will present the first in a series of free College Park 100 events, “Restoring the Lost Vision of College Park: An Architectural Icon That Changed Toronto,” in The Carlu’s opulent Round Room. His talk will focus on the original unrealized plans for College Park, and the role heritage architecture will play in bringing new life to Yonge and College Streets. The talk will also mark a rare opportunity for the public to visit this legendary venue, which is designated a National Historic Site of Canada.
PUBLIC WORK Principal and Co-Founder Marc Ryan and Hariri Pontarini Architects Founding Partner David Pontarini will host College Park 100 events in the following months.
College Park was originally conceived as a lavish retail landmark akin to New York City’s Rockefeller Center. However, the Great Depression forced a scaling back of the renowned architects Ross and Macdonald’s 30-storey, wedding cake design. When the Eaton Centre opened at Yonge and Dundas in 1977, the building was abandoned to a mishmash of uses and its crown jewel, the seventh-floor auditorium, fell into disrepair. GWLRA took over College Park in 2000 and worked with ERA Architects to restore and reopen the seventh-floor event space in 2003 as The Carlu.
Today, College Park is surrounded by one of the busiest and most densely populated neighbourhoods in the city, as evidenced by the 250,000 people who pass through the TTC’s College Station each week. GWLRA’s redevelopment plans will include improvements to publicly accessible space behind College Park, as well as the streetscape along Yonge and College. The company aims to maximize community benefit, enhance sustainability and transit access, provide more housing, and upgrade the building’s commercial spaces while minimizing disruptions to local residents, pedestrians, transit riders and drivers during construction.
For more information and project updates, visit collegepark100.com.
Front page story coming up!
42
