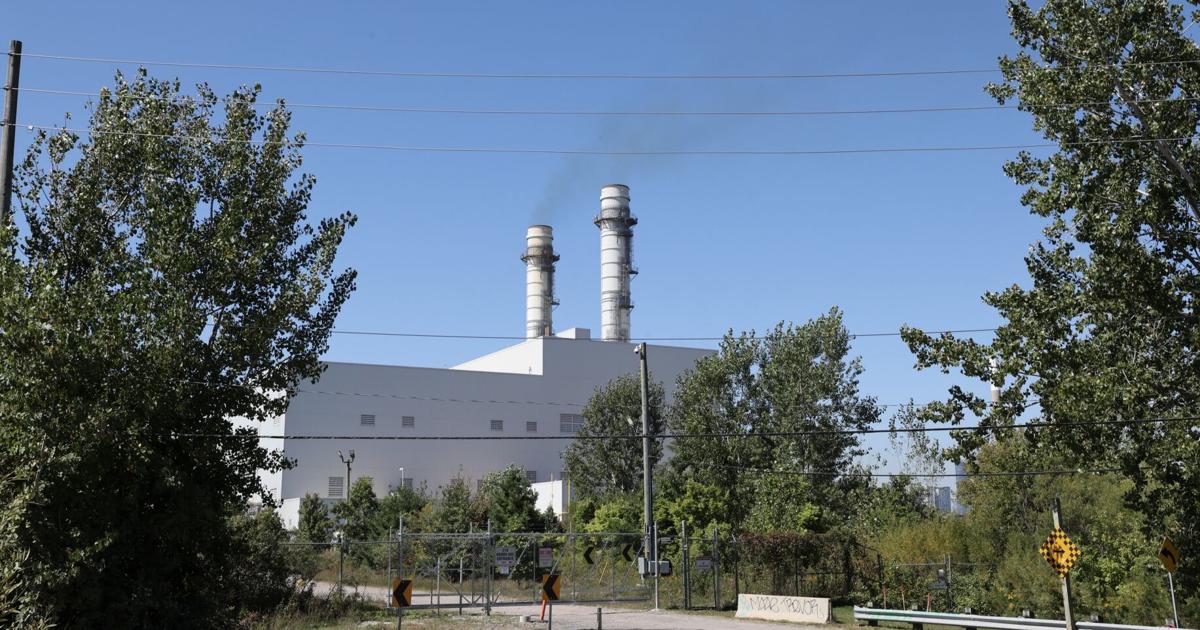amh
Active Member
For the record - "the mindless copy-paste Toronto podium-tower typology" = the City of Toronto planning department's mandated Tall-Building Urban Design Guidelines (2013)...
Oh I'm all too familiar. I contend with them on a regular basis in my design work.
They've also trained and conditioned developers to now mindlessly follow them and tune their pro-formas to huge podiums that fill the lot and result in deep floorplates that create shitty, dark units.
That said, the market is changing and the density grab isn't really the game it used to be. Many developers are now having their architects revise already-designed projects to remove podiums or break them down into smaller floor areas that can be more gently phased. The reason is unfortunate (sky-high construction costs) but the outcome is a silver lining.

