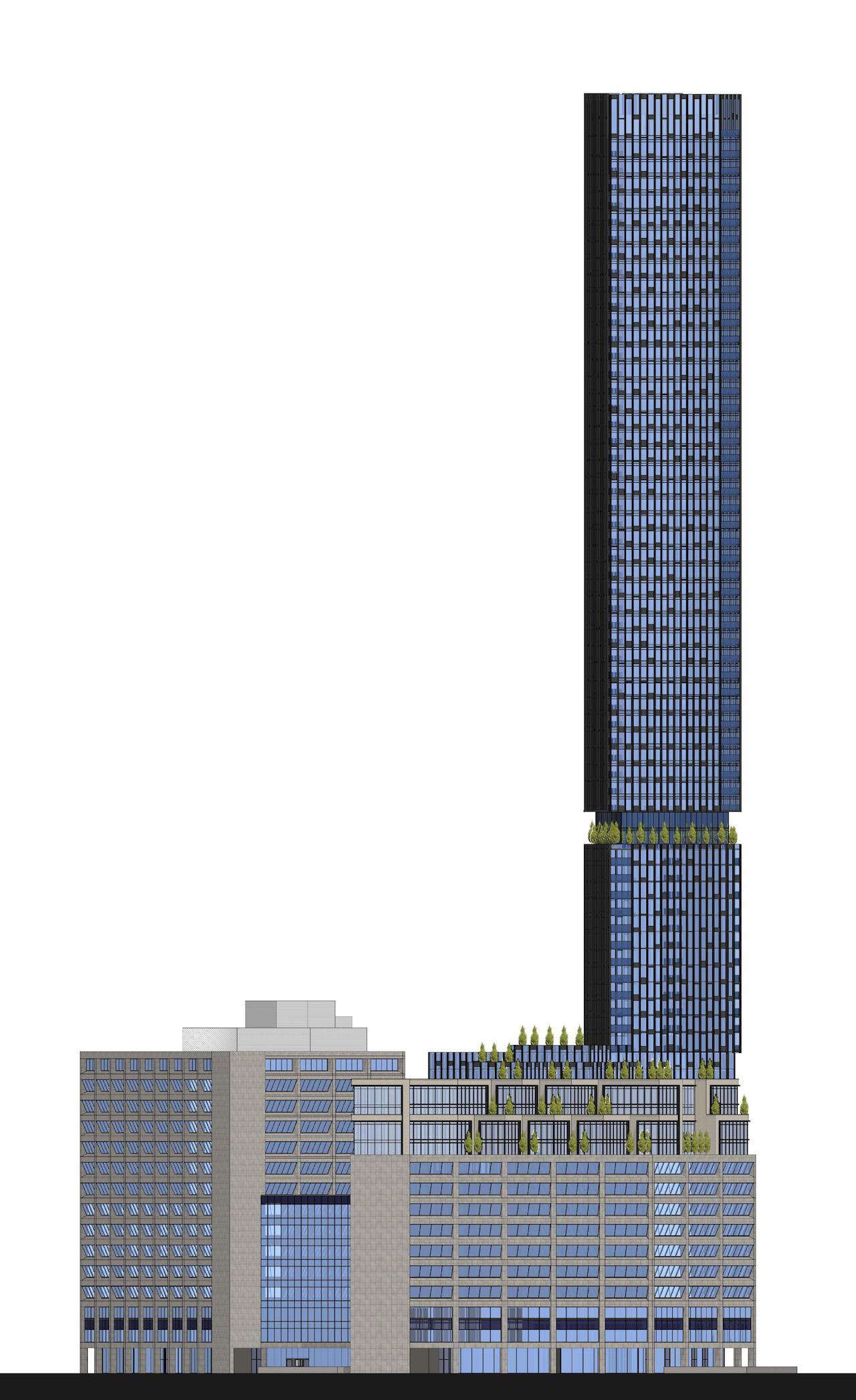You are using an out of date browser. It may not display this or other websites correctly.
You should upgrade or use an alternative browser.
You should upgrade or use an alternative browser.
- Thread starter urbandreamer
- Start date
UtakataNoAnnex
Senior Member
Is this all still a zoning exercise? Or are they really serious about this?
Automation Gallery
Superstar
Looks like it now boils down to the councilors decision to approve thisIs this all still a zoning exercise? Or are they really serious about this?
http://app.toronto.ca/AIC/index.do?folderRsn=mc3RN9CEVoQu/xoMWib7Yw==
Koops65
Senior Member
isaidso
Senior Member
Nathan Philips Square can feel little windswept unless you look south. Height to the north and west would be great but not in the cards. Some decent height directly to its east will do wonders and make the area feel more intimate/cozy. Hopefully one day they'll be another tallish building on the north end of this site.
AlbertC
Superstar
There was a resubmission for this on September 22, 2021:



Here's a low-down on the changes here, from the Cover Letter:
42
As a result of an aeronautical assessment conducted by Cormier Aviation Consulting, which assessment is enclosed with this resubmission, our client has very slightly revised the massing of the building in order to ensure no impact on the helicopter flight path for St. Michael’s Hospital, which massing also continues to ensure no impact on protected heritage views. The following are some of the minor design changes that have occurred as a result of the “tweaks” to the design:
- The tower massing has been split into two separate sections. There has been a minor increase to the tower floorplates located below the flight path (floors 16-25), from 736m2 to 755m2, with the building extending very slightly further south. The tower floorplates located on the same elevation as the flight path (floors 28-69) have decreased from 736m2 to 732m2 to provide a 2-metre lateral clearance from the flight path;
- The “reveal” floors have been moved from floors 28 and 29 to floors 26 and 27, in order to provide a “break” between the tower floorplates below the flight path and the tower floor plates on the same elevation as the flight path;
- While the proposed tower has been slightly re-shaped, the total gross floor area has remained the same (44,877 m2), as well as the number of units (538)
Northern Light
Superstar
Final Report, approval recommended to the next meeting of TEYCC:
Note: Height reduction of 1s to 69s
From the report:


***
S. 37 benefits as follows:

Note: Height reduction of 1s to 69s
From the report:
***
S. 37 benefits as follows:
Undead
Senior Member
Storey count? Naice.
artyboy123
Senior Member
New renderings are updated in the database. The project information is also updated. The total overall storey count changed from 70 storeys to 69 storeys. The total building height changed from 226.76m to 226.63m. Finally, the total unit count decreased from 590 units to 538 units.
innsertnamehere
Superstar
There was apparently a 375,000sf lease here this quarter to an undisclosed tenant.

That is approximately 1/3 of the entire building. I suspect the tower here isn't happening any time soon..
That is approximately 1/3 of the entire building. I suspect the tower here isn't happening any time soon..
Last edited:
Northern Light
Superstar
There was apparently a 375,000sf lease here this quarter to an undisclosed tenant.
View attachment 668068
That is approximately 1/3 of the entire building. I suspect the tower here isn't happening any time soon..
Earlier when they were negotiating w/the tenant they put this out:
We attracted a large and reputable tenant through a leasing RFP who were looking for AAA office space. A requirement of this potential 350,000 square foot tenant was strong ESG and environmental performance. We are now negotiating exclusively with this tenant and expect a deal to be completed in Q2, 2025. Our sustainability, ESG, and zero carbon initiatives played a large role in satisfying their needs and separating us from our competitors.
innsertnamehere
Superstar
RFP makes me think it's a government tenant of some sort.
Tuscani01
Senior Member
Queens Park maybe? Given they’ve been looking for a temporary location while the existing Queens Park building undergoes renovation.RFP makes me think it's a government tenant of some sort.
Amare
Senior Member
That would check out, seeing as one of the things they were looking for was being in close proximity to the legislature.Queens Park maybe? Given they’ve been looking for a temporary location while the existing Queens Park building undergoes renovation.
