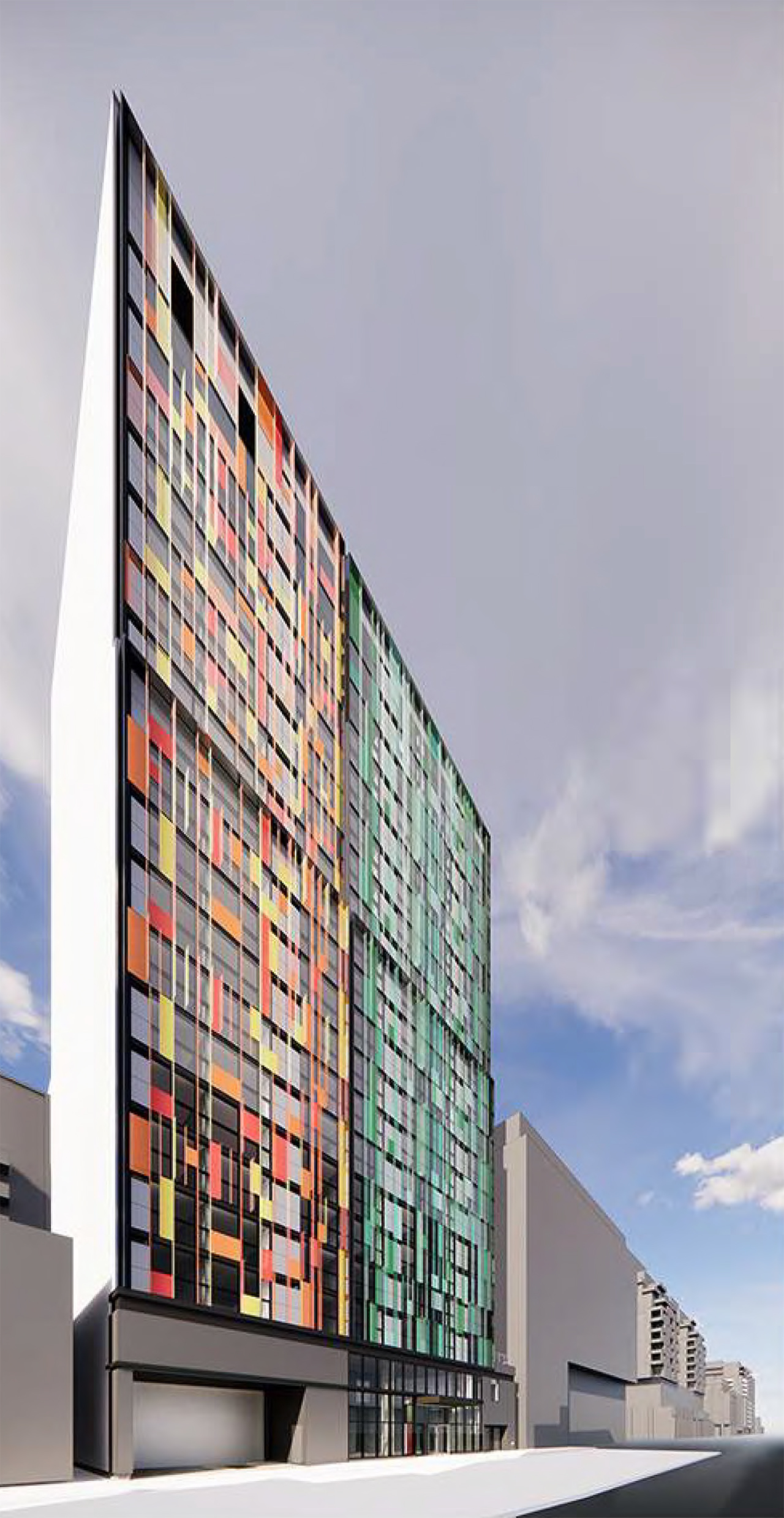SilverSable
Active Member
Agreed, we need more buildings like this one, enough with the big grey/glass towers.I would kill to see this kind of building along Spadina Ave. too. Instead of point towers etc., the ideal situation is something chunky and reminiscent of the sort of warehouse massing (and roofline datum) seen in the old warehouses and commercial buildings along Spadina.

