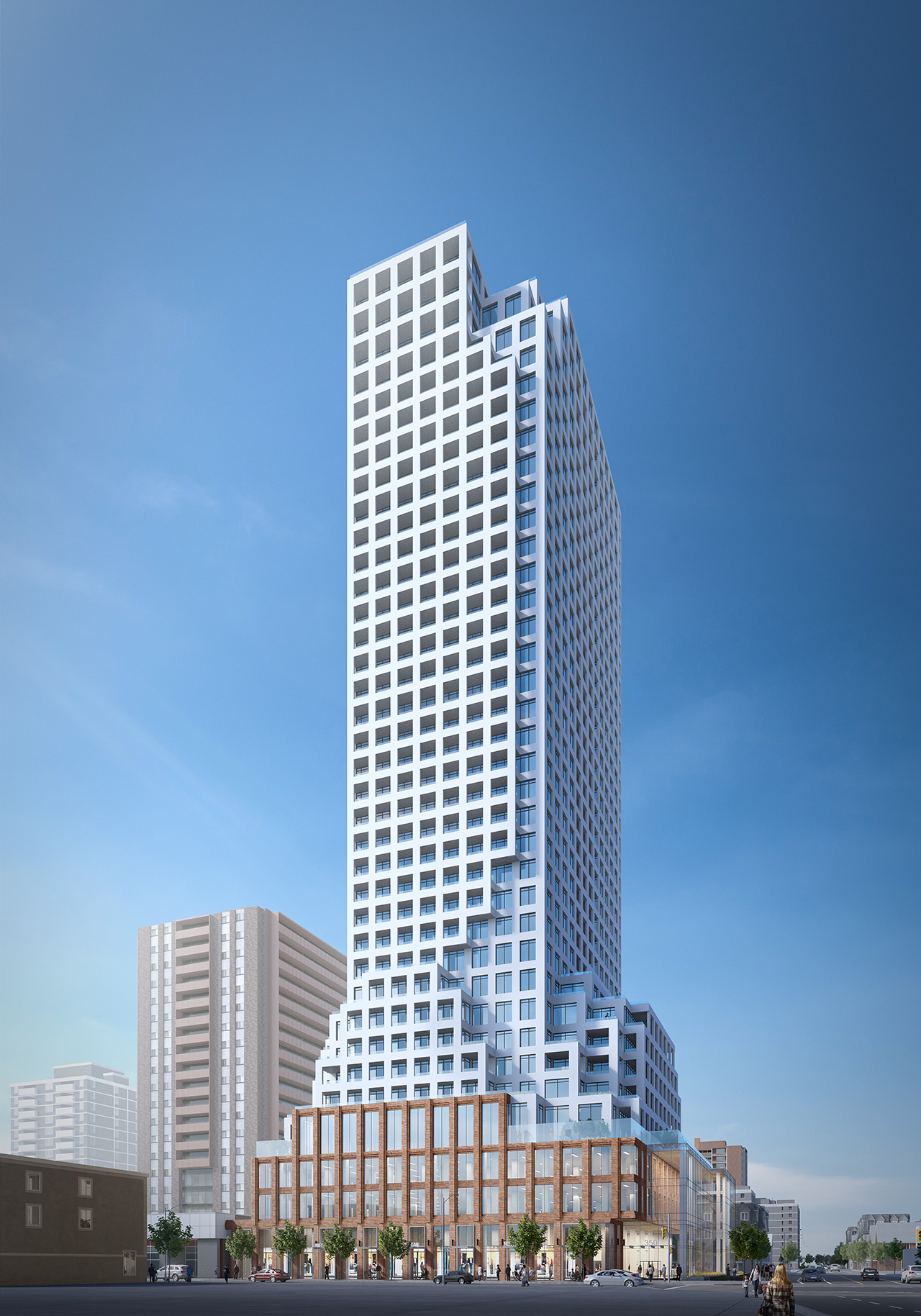• maintaining the easterly 10.0 metre tower setback;
• extending the tower south by approximately 2.2 metres, while maintaining a20.0 metre tower setback to the south lot line;
• the resulting tower floorplate has been reduced from approximately 820 to 785square metres;
• to offset some of the density lost from the reduced floorplate and from the additional podium stepbacks along Bloor Street West and Robert Street, the rear podium has been increased in height from a maximum of 10 storeys to a maximum of 12 storeys, while maintaining the previously proposed single storey element at the south end of the building and adding a new 3-storeyelement, providing for a series of steps up to the tower;
• further wind mitigation measures includes planters along Bloor Street West within the public realm, which will direct pedestrians away from the curb edge, where wind conditions are currently predicted to be less comfortable, and closer to the building, where wind conditions are predicted to be more comfortable;



