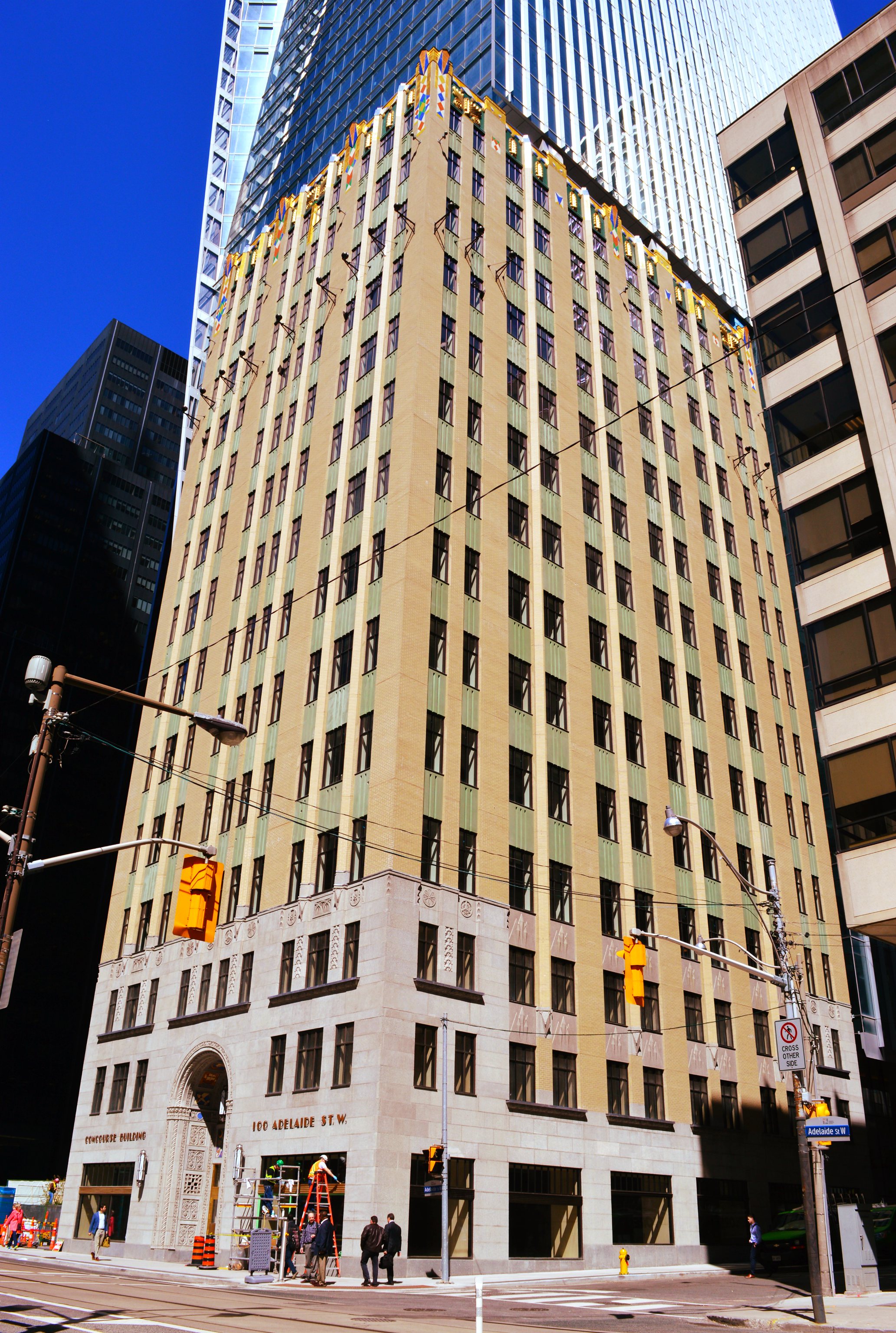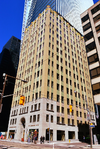Thought you all might enjoy some pics/memories of The Maitlands.
I pretty much lived on my friend's futon here when I was 19 back in 2010-2011, I did struggle to find photos where I was wearing a shirt and there was no marijuana paraphernalia haha
It took us 4 days of scrubbing everything clean before my friends moved in, it had previously been occupied by drug addicts and the landlord did not offer to clean it, but the rent was only $1400 for a two bedroom.
The building was mostly empty at the time as the owners were renovating the units, I'll never forget the smell of the hallways and the noisy creaking floors, having to walk-up and down all the flights of stairs.
It had a claw foot tub, the kitchen had a checkerboard floor and old gas range stove, the living room fireplace had green tile, all of the windows had beautiful stained glass transoms (lead), the double hung windows opened with a pully-system, the doorknobs were glass works of art, there was chicken wire over the outside of the windows to deter pigeons, the radiators could not be controlled and there was no air conditioning so it was always extremely hot, you could fall through the walls if you leaned against them, residents mingled on the front steps at all hours, and many groups of drug addicts/artists were squatting in apartments they refused to leave.
The Gay Village area or "gay ghetto" was extremely poor at this time, very bohemian like Kensington at the same time, homophobia kept rents cheap and there was no investment (pre-Loblaws era).
Yonge street was strip clubs, porn theatres, adult video rental/sex toy shops, illegal pot lounges, bong shops, bootleg DVD/fake ID shops, and some gay businesses that hadn't yet moved to Church street.
There also was no skyscrapers on Yonge, in the summer sun your shoes would melt on the scorching sidewalks.
Scientologists were everywhere trying to recruit, alongside Christians preaching for the salvation of gays, and sex workers that walked their routes in shockingly high heels.
The historic buildings were crumbling and pigeon infested, the old Empress hotel collapsed onto the sidewalk and was sadly demolished.
The 2nd photo is moving out after the landlord gave a renovation eviction order, they ripped out basically everything, we saw the stained glass windows and glass door knobs for sale at an antique store.
Renovictions were rampant Downtown at this time, particularly as Akelius bought up all of the old apartments and aggressively evicted, the area started changing very quickly in the next few years.
Hope you enjoyed this story time of a bygone era.
 2017 .... EY Tower & Concourse Building Facade .... 100 Adelaide Street West .... Toronto, Ontario by Greg's Southern Ontario (Catching Up Slowly), on Flickr
2017 .... EY Tower & Concourse Building Facade .... 100 Adelaide Street West .... Toronto, Ontario by Greg's Southern Ontario (Catching Up Slowly), on Flickr 2017 .... EY Tower & Concourse Building Facade .... 100 Adelaide Street West .... Toronto, Ontario by Greg's Southern Ontario (Catching Up Slowly), on Flickr
2017 .... EY Tower & Concourse Building Facade .... 100 Adelaide Street West .... Toronto, Ontario by Greg's Southern Ontario (Catching Up Slowly), on Flickr

