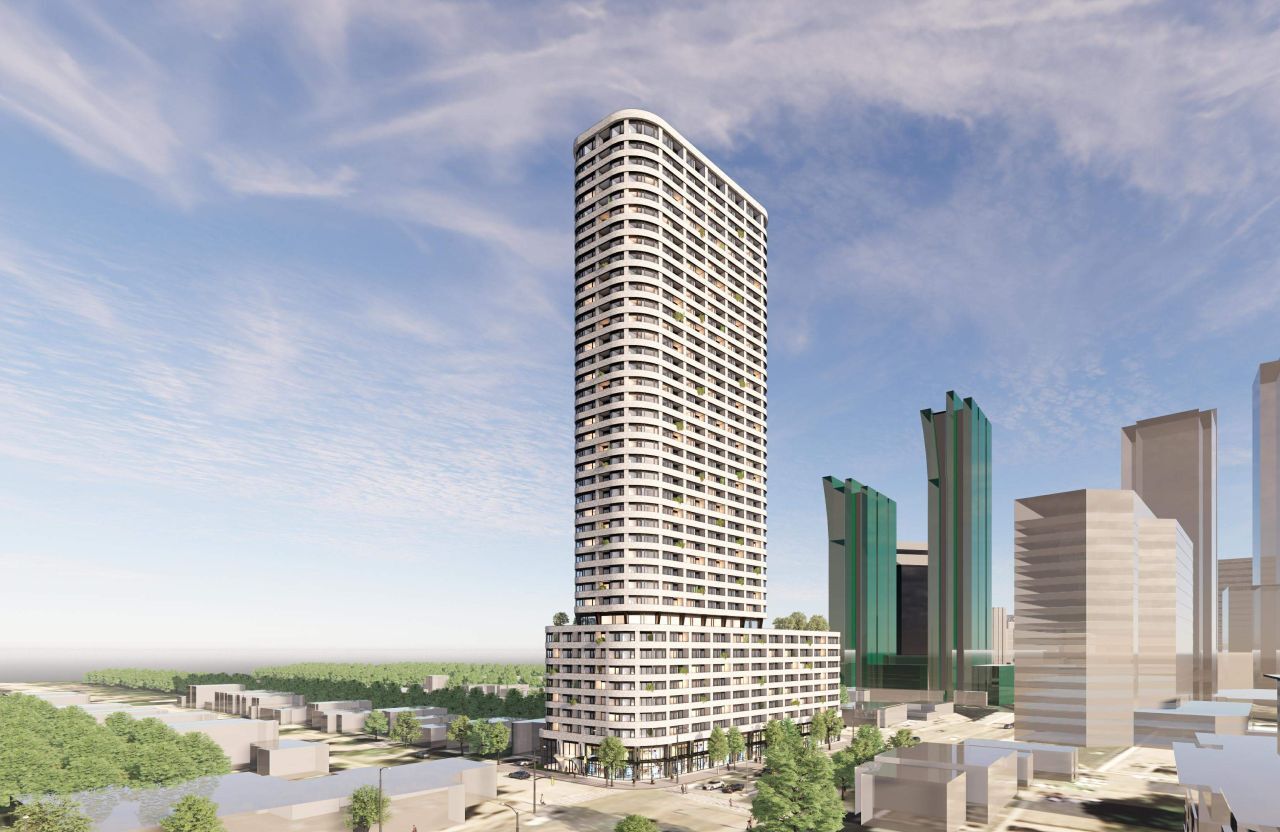Amare
Senior Member
Wow that streetscape is absolutely dreadful and appallingly bad in every way imaginable, to the point of being disgusting.
The tower itself is forgettable and nothing to write home about
The tower itself is forgettable and nothing to write home about

