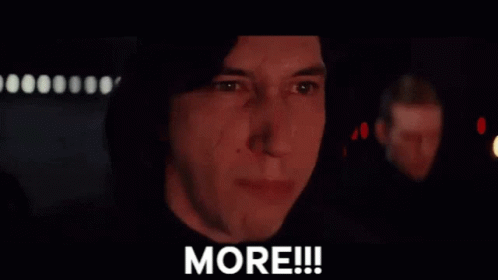Why are there five different cladding designs in the first eight storeys?
Agreed this is excessive, to be charitable.
But for others, I think its important to highlight why RAW has done this.........
The cladding changes with each setback or overhang (shift in volume). They're trying to make each shift stand out visually.
That said, let me express that..
a) This is not necessary. It can be justified at times, but its certainly not a given that it should occur.
b) There are too many shifts in volume here. One setback is entirely understandable. In some circumstances more might be too. But here, this sets back after the 4th, the 6th, only to come forward again. Other than the provision of more terrace/amenity space, I see no logic to that; and I don't find that a compelling reason either. Rationalize this to a single setback after the 4th floor, and presumably, you would remove two of he cladding types/expressions as well.

