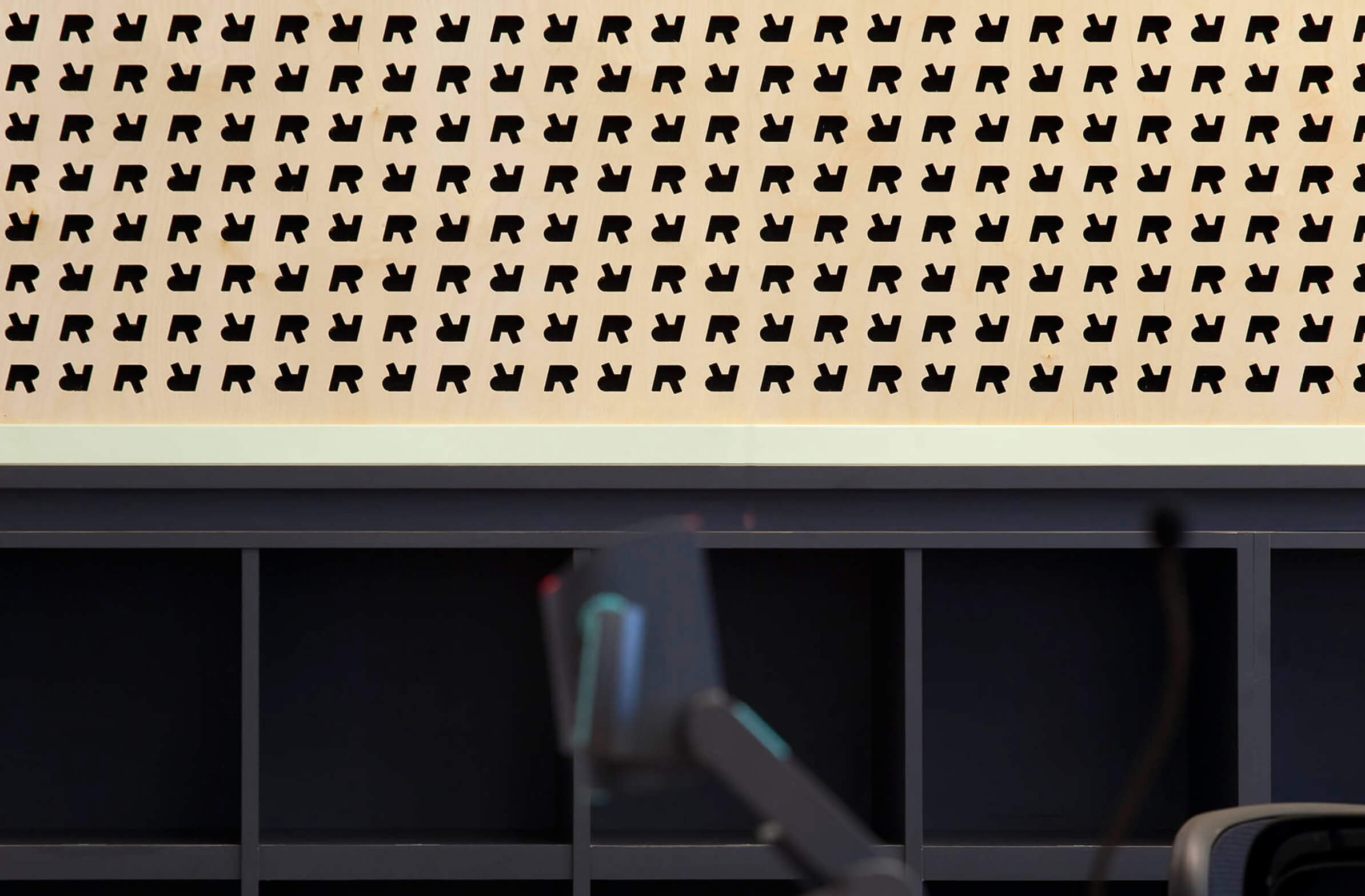I encourage everyone to look at the revised architectural drawings submitted last week (
https://www.toronto.ca/city-governm...s/?id=5513712&pid=218186&title=149-COLLEGE-ST).
The floorplate is still 840 SM. The tower is set on the west lot line with zero setback (is there a limiting distance agreement with U of T who owns the old Board of Education Building to the west?) and a 3M setback from the schoolyard (a LDA with the TDSB?). It is 5.8M back from the north lot-line.
My suggestions would be (IF anything happens at all) would be to reduce the floorplate to the Tall Buildings requirement of 750SM which would result in a further setback of the tower from College of about 4M. The tower should also be positioned on the lot-line to the south, which would increase the setback from College a total of 7M. Added to the current 5.8M setback the total tower setback would be 12.8M. The glass portion in the base (if one maintained the current 2.15M inset) would be 14.95M. If the glass portion was increased to at least 3M, the setback would be 15.8M. This massing should be the starting point of any discussions.



