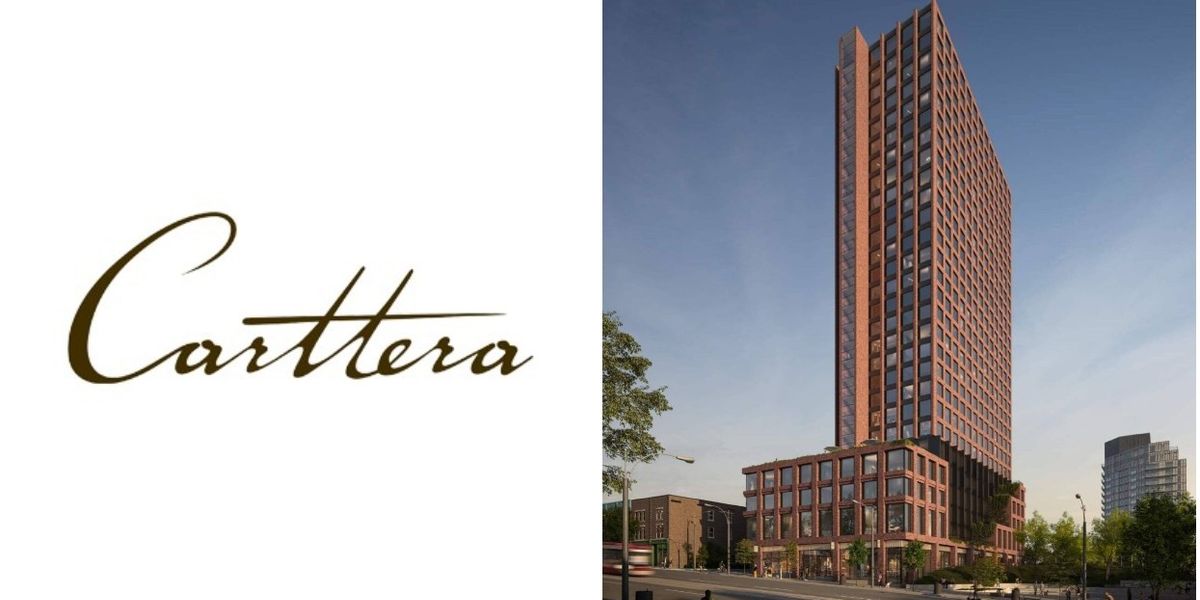
Application Details
Resubmitted with the following changes:
- Height reduced from 85.36 to 83.41m; still 23-storeys
- Total residential units reduced from 329 to 325
- Total vehicular parking reduced from 35 to 34
- Total bicycle parking reduced from 393 to 388
- Unit Mix & GFA changes


