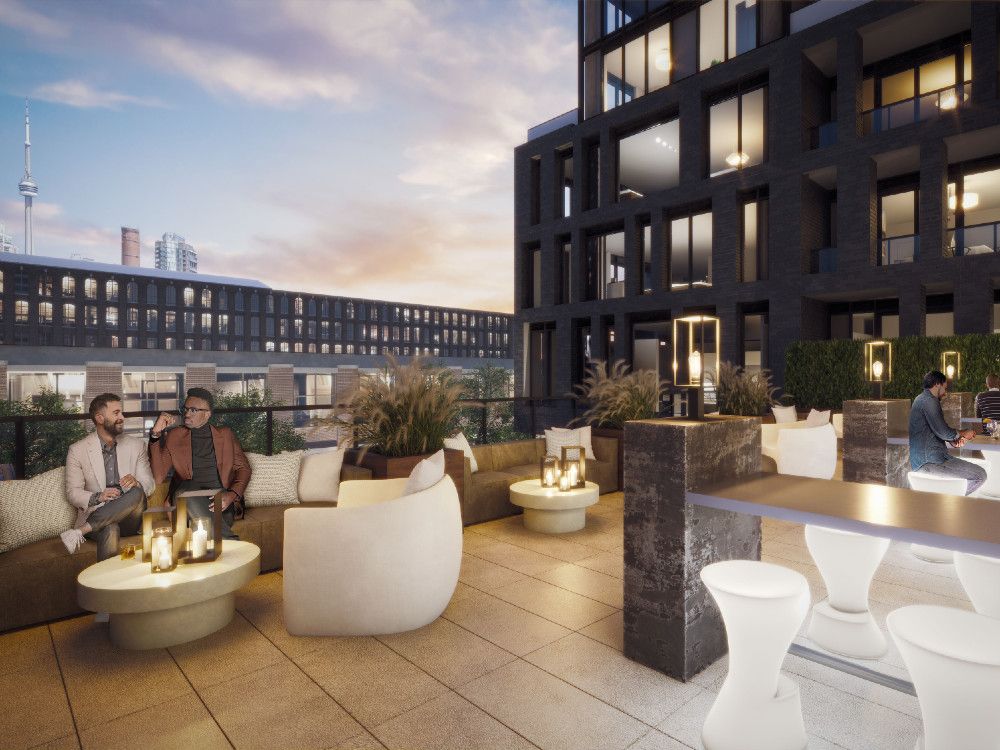AlbertC
Superstar
Looks like this project will be marketed as the "RVER Condos". Briefly mentioned in this article:

 nationalpost.com
nationalpost.com

On the map: XO Condos at King and Dufferin are taking McDonald’s place
A pair of high-rises moving into South Parkdale are being designed with youthful residents in mind
Lifetime Developments’ midrise Oscar Residences, for example, is due to awaken a snoozy stretch of Dupont Street once it’s completed in 2024. And there’s RVER Condos, in the initial stages of planning, going in by the Don on the southeast corner of River and Dundas Street East.
